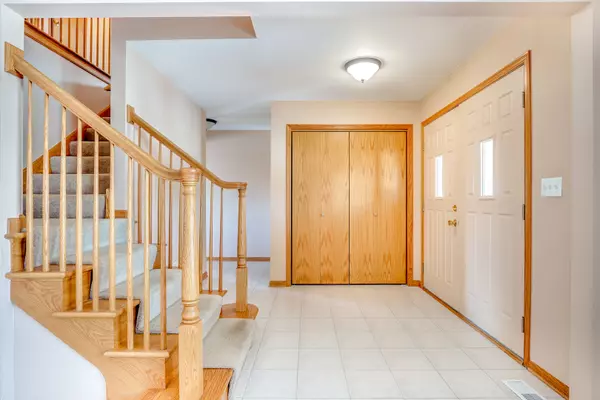$430,000
$439,000
2.1%For more information regarding the value of a property, please contact us for a free consultation.
8143 CHESTERTON DR Woodridge, IL 60517
4 Beds
3 Baths
2,716 SqFt
Key Details
Sold Price $430,000
Property Type Single Family Home
Sub Type Detached Single
Listing Status Sold
Purchase Type For Sale
Square Footage 2,716 sqft
Price per Sqft $158
Subdivision Farmingdale Village
MLS Listing ID 10254522
Sold Date 03/21/19
Bedrooms 4
Full Baths 2
Half Baths 2
HOA Fees $8/ann
Year Built 2000
Annual Tax Amount $11,546
Tax Year 2017
Lot Dimensions 75X138X77X138
Property Description
Solid Gallagher & Henry brick home maticulously maintained. Great kitchen with stainless steel appliances, oak cabinets and granite counter tops. Awesome finished basement full of fun. Plenty of room for large sectional, wet bar, entertainment buffet with warming drawer and granite serving topper. Also an area for gaming (pool table etc). 2.5 car garage and concrete drive. Fenced yard with deck and playset. Lots of storage. Mechanics are newer.
Location
State IL
County Du Page
Area Woodridge
Rooms
Basement Full
Interior
Interior Features Bar-Wet, First Floor Laundry
Heating Natural Gas, Forced Air
Cooling Central Air
Fireplaces Number 1
Fireplaces Type Wood Burning, Attached Fireplace Doors/Screen, Gas Starter
Equipment Ceiling Fan(s), Sump Pump
Fireplace Y
Appliance Range, Dishwasher, Refrigerator, Disposal, Wine Refrigerator
Exterior
Exterior Feature Deck, Porch, Storms/Screens
Parking Features Attached
Garage Spaces 2.5
Community Features Street Lights, Street Paved
Roof Type Asphalt
Building
Lot Description Fenced Yard
Sewer Public Sewer
Water Lake Michigan
New Construction false
Schools
Elementary Schools John L Sipley Elementary School
Middle Schools Thomas Jefferson Junior High Sch
High Schools South High School
School District 68 , 68, 99
Others
HOA Fee Include None
Ownership Fee Simple w/ HO Assn.
Special Listing Condition None
Read Less
Want to know what your home might be worth? Contact us for a FREE valuation!

Our team is ready to help you sell your home for the highest possible price ASAP

© 2024 Listings courtesy of MRED as distributed by MLS GRID. All Rights Reserved.
Bought with United Real Estate Elite

GET MORE INFORMATION





