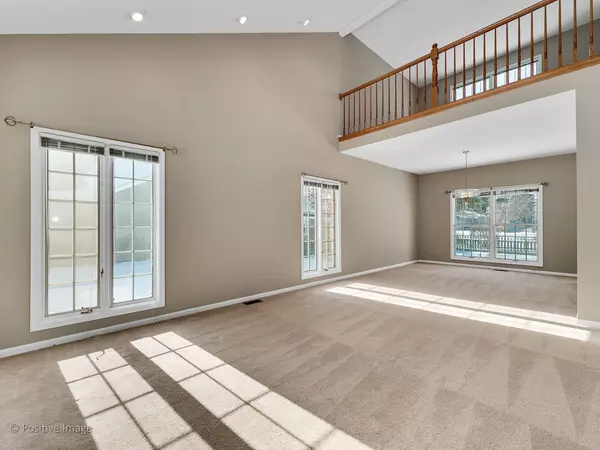$380,000
$384,900
1.3%For more information regarding the value of a property, please contact us for a free consultation.
112 N Bristol DR Bloomingdale, IL 60108
3 Beds
2.5 Baths
2,454 SqFt
Key Details
Sold Price $380,000
Property Type Single Family Home
Sub Type Detached Single
Listing Status Sold
Purchase Type For Sale
Square Footage 2,454 sqft
Price per Sqft $154
Subdivision Heritage At Stratford
MLS Listing ID 10254429
Sold Date 03/28/19
Style Traditional
Bedrooms 3
Full Baths 2
Half Baths 1
HOA Fees $16/ann
Year Built 1989
Annual Tax Amount $11,053
Tax Year 2017
Lot Size 9,108 Sqft
Lot Dimensions 82' X 110.04'
Property Description
Beautifully Maintained Home Nestled in the friendly, Heritage of Stratford subdivision. Stunning "CURB APPEAL" thanks to the new exterior (siding, soffits, fascia, gutters & downspouts)! Remodeled in '08, the cozy kitchen features gorgeous cabinetry, stainless steel appliances & table area. The entire interior is freshly painted & boasts; white trim & doors, living room, dining room, family room & office. The flexible floorplan features a HUGE 2nd floor loft...use your imagination here...gaming room, ping pong, teen zone, or easily convert to a 4th bedroom. Sunny & spacious, the master suite has an updated bathroom w/new dual-sink vanity, separate shower & garden tub. The powder room & 2nd bathroom are also updated w/new vanities. Most mechanicals & roof are newer & large picture/palladium front window was recently replaced. The full, dry, basement is great for storage. The lush yard is fenced for Fido & the 18'x15' patio is ready for summer BBQ's. MOVE-IN READY!!!
Location
State IL
County Du Page
Area Bloomingdale
Rooms
Basement Full
Interior
Interior Features Vaulted/Cathedral Ceilings, Wood Laminate Floors, First Floor Laundry, Walk-In Closet(s)
Heating Natural Gas
Cooling Central Air
Equipment CO Detectors, Ceiling Fan(s), Sump Pump
Fireplace N
Appliance Range, Microwave, Dishwasher, Refrigerator, Washer, Dryer, Disposal, Stainless Steel Appliance(s)
Exterior
Exterior Feature Patio
Parking Features Attached
Garage Spaces 2.0
Community Features Sidewalks, Street Lights, Street Paved
Roof Type Asphalt
Building
Lot Description Fenced Yard
Sewer Public Sewer
Water Lake Michigan
New Construction false
Schools
Elementary Schools Cloverdale Elementary School
Middle Schools Stratford Middle School
High Schools Glenbard North High School
School District 93 , 93, 87
Others
HOA Fee Include Other
Ownership Fee Simple w/ HO Assn.
Special Listing Condition None
Read Less
Want to know what your home might be worth? Contact us for a FREE valuation!

Our team is ready to help you sell your home for the highest possible price ASAP

© 2024 Listings courtesy of MRED as distributed by MLS GRID. All Rights Reserved.
Bought with @properties

GET MORE INFORMATION





