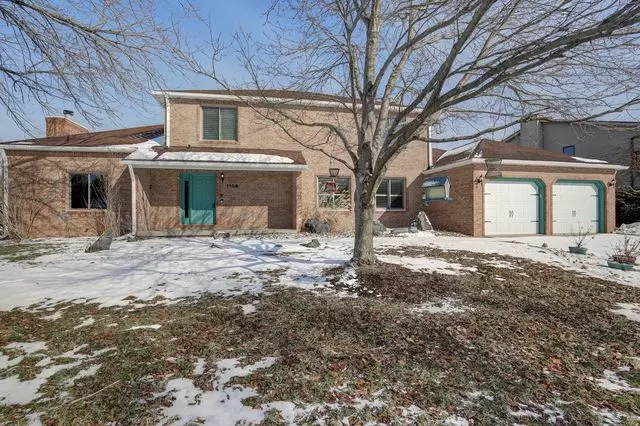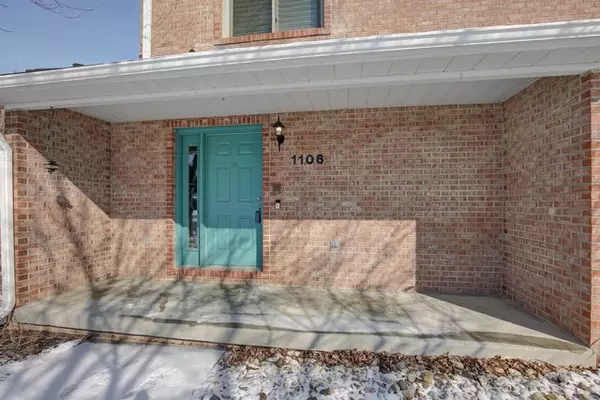$291,900
$299,900
2.7%For more information regarding the value of a property, please contact us for a free consultation.
1106 Galen DR Champaign, IL 61821
5 Beds
3 Baths
3,452 SqFt
Key Details
Sold Price $291,900
Property Type Single Family Home
Sub Type Detached Single
Listing Status Sold
Purchase Type For Sale
Square Footage 3,452 sqft
Price per Sqft $84
Subdivision Devonshire South
MLS Listing ID 10261494
Sold Date 05/02/19
Bedrooms 5
Full Baths 3
Year Built 1987
Annual Tax Amount $8,413
Tax Year 2017
Lot Size 0.340 Acres
Lot Dimensions 111X160X6X80X142
Property Description
5 bedroom, 3 bathroom home in coveted Devonshire South Subdivision! Lovely hardwood flooring greets you in the foyer! Home features lots of living space with large Living Room, generously sized Family Room and gorgeous Sun Room! You'll love being bathed in light in your heated Sun Room with sky lights and beautiful view of the impressive backyard. The impeccably landscaped fenced backyard hosts patio, in-ground salt pool, fire pit and water garden. With lots of extras, including first floor bedroom, plantation shutters, and updates, you'll fall in love with the home and its great location! A MUST SEE today!
Location
State IL
County Champaign
Area Champaign, Savoy
Rooms
Basement None
Interior
Interior Features Vaulted/Cathedral Ceilings, Skylight(s), Hardwood Floors, First Floor Bedroom, First Floor Laundry, First Floor Full Bath
Heating Natural Gas
Cooling Central Air
Fireplaces Number 1
Fireplaces Type Gas Log
Fireplace Y
Appliance Range, Dishwasher, Refrigerator, Disposal
Exterior
Exterior Feature Patio, Porch, In Ground Pool
Parking Features Attached
Garage Spaces 2.0
Roof Type Asphalt
Building
Sewer Public Sewer
Water Public
New Construction false
Schools
Elementary Schools Unit 4 Of Choice
Middle Schools Champaign/Middle Call Unit 4 351
High Schools Central High School
School District 4 , 4, 4
Others
HOA Fee Include None
Ownership Fee Simple
Special Listing Condition None
Read Less
Want to know what your home might be worth? Contact us for a FREE valuation!

Our team is ready to help you sell your home for the highest possible price ASAP

© 2025 Listings courtesy of MRED as distributed by MLS GRID. All Rights Reserved.
Bought with Joanna Smith • KELLER WILLIAMS-TREC
GET MORE INFORMATION





