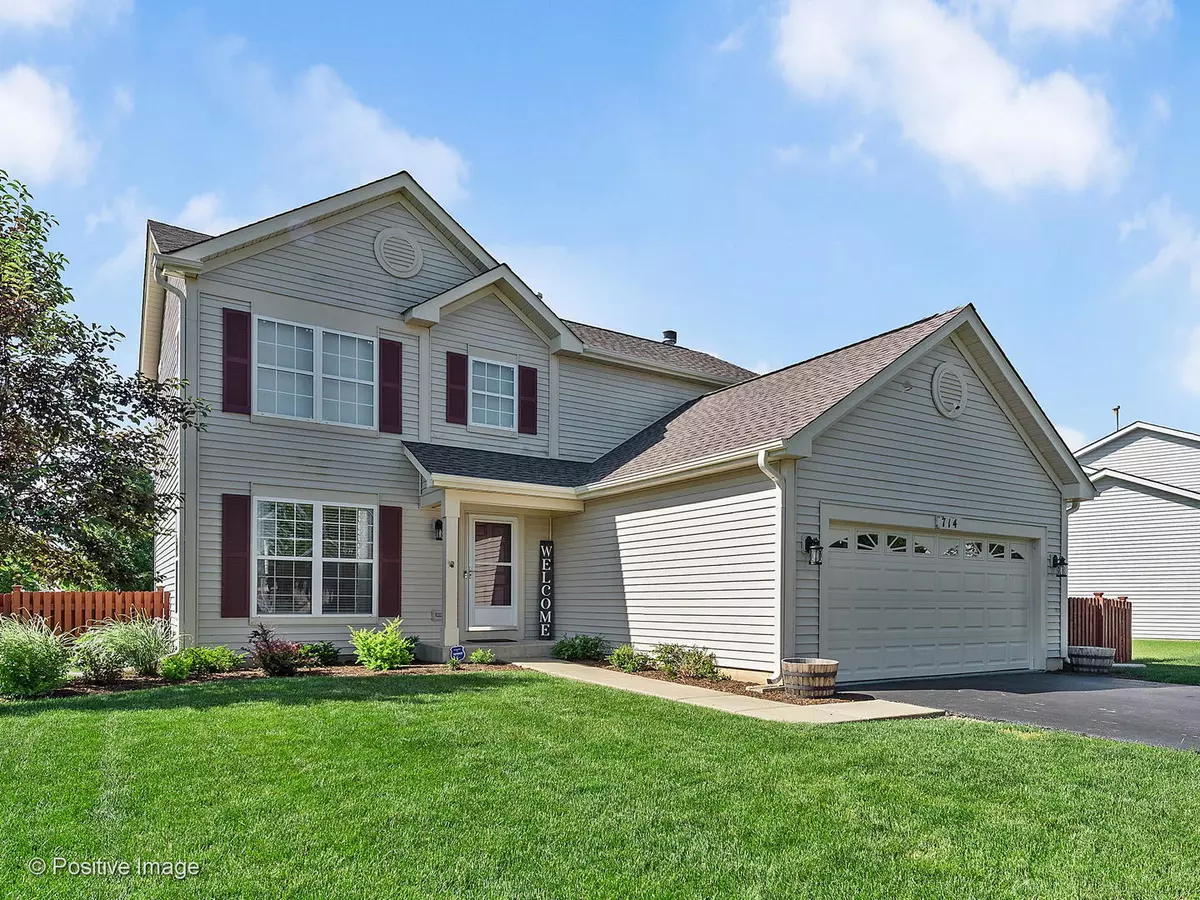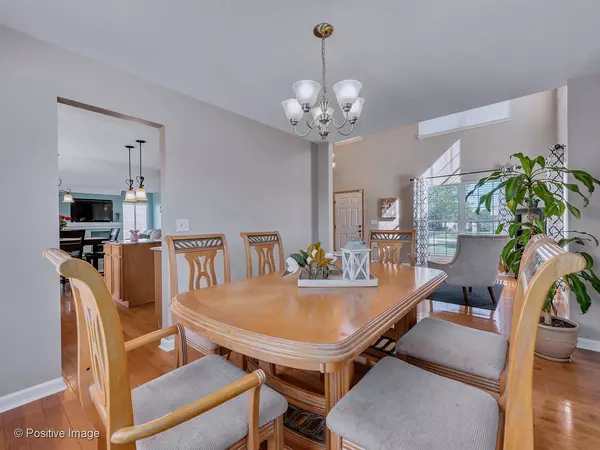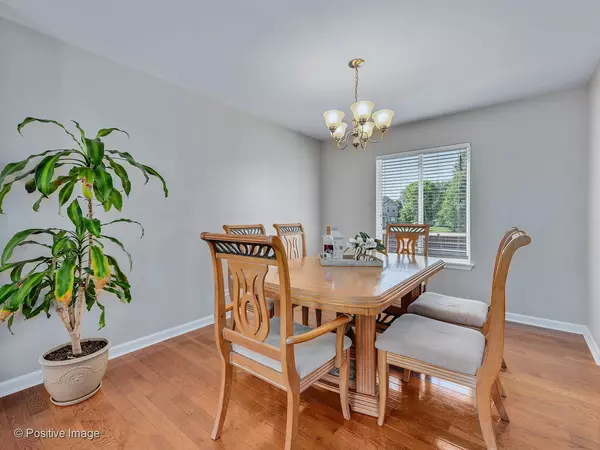$215,500
$212,500
1.4%For more information regarding the value of a property, please contact us for a free consultation.
714 Keller ST Plano, IL 60545
3 Beds
2.5 Baths
1,780 SqFt
Key Details
Sold Price $215,500
Property Type Single Family Home
Sub Type Detached Single
Listing Status Sold
Purchase Type For Sale
Square Footage 1,780 sqft
Price per Sqft $121
Subdivision Lakewood Springs
MLS Listing ID 10748286
Sold Date 07/31/20
Bedrooms 3
Full Baths 2
Half Baths 1
HOA Fees $35/mo
Year Built 2005
Annual Tax Amount $7,539
Tax Year 2019
Lot Size 10,585 Sqft
Lot Dimensions 82X129X84X135
Property Description
WOW! THIS IS THE ONE! This gorgeous Lakewood Springs 3-bedroom 2.5 bath home is bright open and inviting. Step into the dramatic 2-story living room is drenched in sunlight with hardwood running throughout the main living areas. The living room opens to the dining room serviced by the eat-in kitchen with granite countertops, stainless steel appliances, pantry closet, and sliding glass door to the backyard. The family room with appointed wood burning gas start fireplace will be the gathering spot for movie nights and friendly conversations. A convenient 1st-floor laundry room and powder room complete the main level. The second level has the master bedroom with private bath, two additional bedrooms and hall bath. The full basement with bath rough-in is ready to finish to suit your family needs. The large patio and fully fenced backyard will be your 3-season destination for cookouts and recreation with loved ones. This fantastic home is nestled on a quiet, well-maintained street. Close to downtown Yorkville, Waubonsee College, YMCA, and Raging Waves water park. BE PREPARED TO FALL IN LOVE!
Location
State IL
County Kendall
Area Plano
Rooms
Basement Full
Interior
Interior Features Hardwood Floors, First Floor Laundry, Built-in Features
Heating Natural Gas, Forced Air
Cooling Central Air
Fireplaces Number 1
Fireplaces Type Wood Burning, Gas Starter
Equipment Security System, Sump Pump
Fireplace Y
Appliance Range, Microwave, Dishwasher, Refrigerator
Exterior
Exterior Feature Patio
Parking Features Attached
Garage Spaces 2.0
Community Features Clubhouse, Pool
Roof Type Asphalt
Building
Lot Description Corner Lot, Fenced Yard
Sewer Public Sewer
Water Public
New Construction false
Schools
Elementary Schools Emily G Johns Intermediate Schoo
Middle Schools Plano Middle School
High Schools Plano High School
School District 88 , 88, 88
Others
HOA Fee Include Clubhouse,Pool
Ownership Fee Simple w/ HO Assn.
Special Listing Condition None
Read Less
Want to know what your home might be worth? Contact us for a FREE valuation!

Our team is ready to help you sell your home for the highest possible price ASAP

© 2024 Listings courtesy of MRED as distributed by MLS GRID. All Rights Reserved.
Bought with Tyler Andersen • iHome Real Estate

GET MORE INFORMATION





