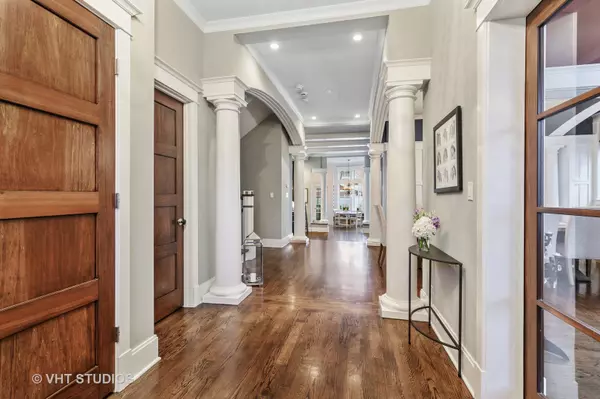$1,800,000
$1,799,000
0.1%For more information regarding the value of a property, please contact us for a free consultation.
1020 LINDEN AVE Wilmette, IL 60091
6 Beds
5.5 Baths
5,200 SqFt
Key Details
Sold Price $1,800,000
Property Type Single Family Home
Sub Type Detached Single
Listing Status Sold
Purchase Type For Sale
Square Footage 5,200 sqft
Price per Sqft $346
MLS Listing ID 10767762
Sold Date 08/21/20
Bedrooms 6
Full Baths 4
Half Baths 3
Year Built 2006
Annual Tax Amount $34,154
Tax Year 2019
Lot Size 10,001 Sqft
Lot Dimensions 50 X 200
Property Description
2006 CUSTOM BUILT EAST WILMETTE HOME BY MORGANTE WILSON. STUNNING DESIGN WITH A FABULOUS LAYOUT AND LUXURIOUS FINISHES. FIRST FLOOR OFFERS A VERY OPEN AND SUNNY FLOORPLAN. A LOVELY DINING ROOM WITH CUSTOM MOLDINGS AND A 2 SIDED FIREPLACE, SEPARATE LIVING ROOM WITH BUILT-INS, A LOVELY OFFICE SET IN THE BACK, A COOKS KITCHEN WITH MIELE AND VIKING APPLIANCES, MARBLE COUNTER TOPS, CUSTOM CABINETRY AND EAT IN AREA FILLED WITH WINDOWS. THE FAMILY ROOM HAS 11' CEILINGS AND BEAUTIFUL BUILT INS AND DESIGN DETAIL. FIRST FLOOR ALSO OFFERS AN EN SUITE BEDROOM, A MUDROOM AND 2 1/2 BATHS. ENJOY THE WONDERFUL BLUE STONE PATIO WITH A FIRE PIT JUST OFF THE KITCHEN. THE SECOND FLOOR OFFERS VAULTED CEILINGS THROUGH OUT. A LUXURIOUS MASTER SUITE. 3 ADDITIONAL BEDROOMS, A FULL BATH, A NEW DECK AND A LAUNDRY ROOM. 9' CEILINGS THROUGHOUT THE LOWER LEVEL THAT FEATURES A PLAY ROOM, EXERCISE ROOM , 110" SCREEN IN MEDIA/REC ROOM, 6TH BEDROOM EN SUITE, GREAT STORAGE SPACE AND A 1/2 BATH. PROFESSIONALLY LANDSCAPED YARD WITH A 2 CAR GARAGE AND AN EXTRA PARKING PAD FOR 3 ADDITIONAL CARS. WALK TO TRAIN, THE EL, RESTAURANTS, TOWN, SCHOOLS, AND THE BEACH! SPECTACULAR!!
Location
State IL
County Cook
Area Wilmette
Rooms
Basement Full
Interior
Interior Features Vaulted/Cathedral Ceilings, Bar-Wet, Hardwood Floors, First Floor Bedroom, In-Law Arrangement, Second Floor Laundry, First Floor Full Bath, Built-in Features, Walk-In Closet(s)
Heating Natural Gas
Cooling Central Air, Zoned
Fireplaces Number 1
Fireplaces Type Double Sided, Gas Log, Gas Starter
Fireplace Y
Appliance Double Oven, Microwave, Dishwasher, High End Refrigerator, Washer, Dryer, Disposal, Stainless Steel Appliance(s), Wine Refrigerator, Built-In Oven
Laundry Sink
Exterior
Exterior Feature Deck, Patio, Storms/Screens, Outdoor Grill, Fire Pit
Parking Features Detached
Garage Spaces 2.0
Community Features Park, Pool, Sidewalks, Street Lights, Street Paved
Roof Type Asphalt
Building
Lot Description Fenced Yard, Landscaped
Sewer Public Sewer
Water Lake Michigan
New Construction false
Schools
Elementary Schools Central Elementary School
Middle Schools Highcrest Middle School
High Schools New Trier Twp H.S. Northfield/Wi
School District 39 , 39, 203
Others
HOA Fee Include None
Ownership Fee Simple
Special Listing Condition List Broker Must Accompany
Read Less
Want to know what your home might be worth? Contact us for a FREE valuation!

Our team is ready to help you sell your home for the highest possible price ASAP

© 2024 Listings courtesy of MRED as distributed by MLS GRID. All Rights Reserved.
Bought with Margaret Murphy Burton • @properties

GET MORE INFORMATION





