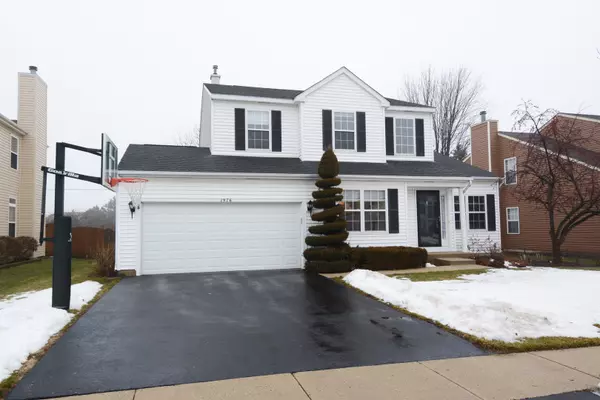$304,500
$304,500
For more information regarding the value of a property, please contact us for a free consultation.
1976 Woodhaven DR Bartlett, IL 60103
3 Beds
3.5 Baths
1,896 SqFt
Key Details
Sold Price $304,500
Property Type Single Family Home
Sub Type Detached Single
Listing Status Sold
Purchase Type For Sale
Square Footage 1,896 sqft
Price per Sqft $160
Subdivision Westridge
MLS Listing ID 10264495
Sold Date 04/15/19
Bedrooms 3
Full Baths 3
Half Baths 1
HOA Fees $7/ann
Year Built 1996
Annual Tax Amount $8,047
Tax Year 2017
Lot Size 9,165 Sqft
Lot Dimensions 65 X137
Property Description
So much here to love! Kitchen completely remodeled in 2017. White cabinets with soft close doors, quartz countertops, stainless steel appliances and new fixtures. Very versatile floor plan. 1st floor den is huge and could be used as a dining room or even a bedroom by just adding a closet. Master bedroom boasts large walk-in closet and private bath. The deep pour basement offers a large rec room, full bath and plenty of storage. Lots of other newer items too. Roof 5 yrs old! Furnace 5 yrs old, central air 5 yrs old, hot water heater 1 yr old. Large deck, recently stained (2017) sump pump has battery backup, the speaker and receiver in the rec room stay! Definitely worth a look.
Location
State IL
County Cook
Area Bartlett
Rooms
Basement Partial
Interior
Interior Features Vaulted/Cathedral Ceilings, Bar-Wet, Hardwood Floors, First Floor Laundry
Heating Natural Gas, Forced Air
Cooling Central Air
Fireplaces Number 1
Fireplaces Type Wood Burning, Gas Starter
Fireplace Y
Appliance Range, Microwave, Dishwasher, Refrigerator, Washer, Dryer, Disposal, Stainless Steel Appliance(s)
Exterior
Exterior Feature Deck
Parking Features Attached
Garage Spaces 2.0
Community Features Sidewalks, Street Paved
Roof Type Asphalt
Building
Sewer Public Sewer
Water Public
New Construction false
Schools
Elementary Schools Nature Ridge Elementary School
Middle Schools Kenyon Woods Middle School
High Schools South Elgin High School
School District 46 , 46, 46
Others
HOA Fee Include None
Ownership Fee Simple
Special Listing Condition None
Read Less
Want to know what your home might be worth? Contact us for a FREE valuation!

Our team is ready to help you sell your home for the highest possible price ASAP

© 2024 Listings courtesy of MRED as distributed by MLS GRID. All Rights Reserved.
Bought with Susan Price • Baird & Warner Real Estate

GET MORE INFORMATION





