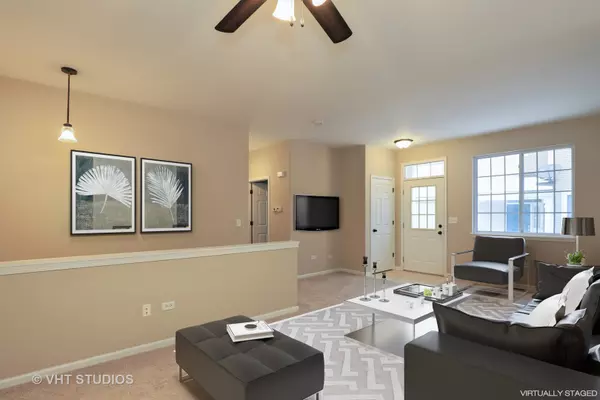$156,500
$169,000
7.4%For more information regarding the value of a property, please contact us for a free consultation.
365 N Keswick CT Round Lake, IL 60073
2 Beds
2 Baths
1,252 SqFt
Key Details
Sold Price $156,500
Property Type Townhouse
Sub Type Townhouse-Ranch
Listing Status Sold
Purchase Type For Sale
Square Footage 1,252 sqft
Price per Sqft $125
Subdivision Remington Trails
MLS Listing ID 10250743
Sold Date 03/29/19
Bedrooms 2
Full Baths 2
HOA Fees $230/mo
Year Built 2003
Annual Tax Amount $1,819
Tax Year 2017
Lot Dimensions 39' X 62' X 39' X 62'
Property Description
Nothing to do but move in! Rare ranch townhouse. New paint, carpet, stainless steel appliances, granite counters, washer/dryer and more! One of the BEST locations in the subdivision. Pond view in the rear of the house with beautiful views of the nature preserve. There is no one behind you so enjoy the tranquil view all year long. Spacious living and dining room combination. Large eat-in kitchen with granite counter, stainless steel appliances, desk area, and slider to deck. Master suite includes walk-in closet, private bathroom with double vanity, large soaking tub and separate shower. Second bedroom with full bathroom. Laundry room has new washer and dryer. Central Vacuum. Huge English style basement (1000 sq. ft) is immaculate and waiting for your finishing touches. This shows like a model home. A perfect "10". Welcome Home! Please note-the master association fee is only yearly.
Location
State IL
County Lake
Area Round Lake Beach / Round Lake / Round Lake Heights / Round Lake Park
Rooms
Basement Full, English
Interior
Interior Features First Floor Bedroom, First Floor Laundry, First Floor Full Bath, Walk-In Closet(s)
Heating Forced Air
Cooling Central Air
Fireplace N
Appliance Range, Microwave, Dishwasher, Refrigerator, Washer, Dryer, Disposal, Stainless Steel Appliance(s)
Exterior
Exterior Feature Balcony
Parking Features Attached
Garage Spaces 2.0
Roof Type Asphalt
Building
Lot Description Common Grounds
Story 1
Sewer Public Sewer
Water Public
New Construction false
Schools
School District 38 , 38, 124
Others
HOA Fee Include Insurance,Exterior Maintenance,Lawn Care,Scavenger,Snow Removal
Ownership Fee Simple w/ HO Assn.
Special Listing Condition None
Pets Description Cats OK, Dogs OK
Read Less
Want to know what your home might be worth? Contact us for a FREE valuation!

Our team is ready to help you sell your home for the highest possible price ASAP

© 2024 Listings courtesy of MRED as distributed by MLS GRID. All Rights Reserved.
Bought with Interdome Realty

GET MORE INFORMATION





