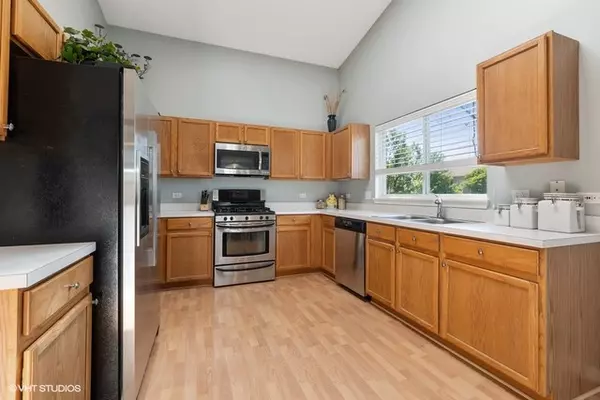$260,000
$275,000
5.5%For more information regarding the value of a property, please contact us for a free consultation.
1083 S West AVE Waukegan, IL 60085
4 Beds
2.5 Baths
2,115 SqFt
Key Details
Sold Price $260,000
Property Type Single Family Home
Sub Type Detached Single
Listing Status Sold
Purchase Type For Sale
Square Footage 2,115 sqft
Price per Sqft $122
Subdivision Pleasant Hill
MLS Listing ID 10738820
Sold Date 07/23/20
Style Colonial
Bedrooms 4
Full Baths 2
Half Baths 1
HOA Fees $10/ann
Year Built 1995
Annual Tax Amount $8,299
Tax Year 2019
Lot Size 6,969 Sqft
Lot Dimensions 57 X 125
Property Description
Beautiful 4 BR 2.1 single family home with FULL finished basement* Laminate flooring throughout 1st floor* Sunlit 2 story living room offers vaulted ceilings and oak railing open to formal dining room* Large open kitchen with skylight, SS appliances, oak cabinetry, large pantry and NEW slider to yard* Spacious family room with wood burning fireplace* Separate laundry and half bath complete the 1st floor* 2nd floor has large master bedroom with vaulted ceiling, carpet, large walk in closet & bath with dual sinks and bath, shower combo* BEAUTIFULLY UPDATED 2nd floor hall bath and 3 great sized bedrooms* Fully finished basement with rec area, exercise room, play room and wet bar* Fully FENCED yard with newer composite deck (2016) perfect for entertaining* NEW 2018 Sump and back up, H2O Heater and fence* NEWER windows in master, 2 front bedrooms, basement and kitchen slider* Close to park and highway* WELCOME HOME!
Location
State IL
County Lake
Area Park City / Waukegan
Rooms
Basement Full
Interior
Interior Features Vaulted/Cathedral Ceilings, Bar-Wet
Heating Natural Gas, Forced Air
Cooling Central Air
Fireplaces Number 1
Fireplaces Type Wood Burning
Equipment Humidifier, Ceiling Fan(s), Sump Pump, Backup Sump Pump;
Fireplace Y
Appliance Range, Microwave, Dishwasher, Refrigerator, Washer, Dryer, Disposal, Stainless Steel Appliance(s)
Laundry Gas Dryer Hookup, In Unit
Exterior
Exterior Feature Deck
Parking Features Attached
Garage Spaces 2.0
Community Features Park, Curbs, Sidewalks, Street Lights, Street Paved
Roof Type Asphalt
Building
Lot Description Fenced Yard
Sewer Public Sewer
Water Lake Michigan, Public
New Construction false
Schools
Elementary Schools Woodland Elementary School
Middle Schools Woodland Middle School
High Schools Warren Township High School
School District 50 , 50, 121
Others
HOA Fee Include Insurance,Other
Ownership Fee Simple
Special Listing Condition None
Read Less
Want to know what your home might be worth? Contact us for a FREE valuation!

Our team is ready to help you sell your home for the highest possible price ASAP

© 2024 Listings courtesy of MRED as distributed by MLS GRID. All Rights Reserved.
Bought with Brande Guilmette-Hampton • Centered International Realty

GET MORE INFORMATION





