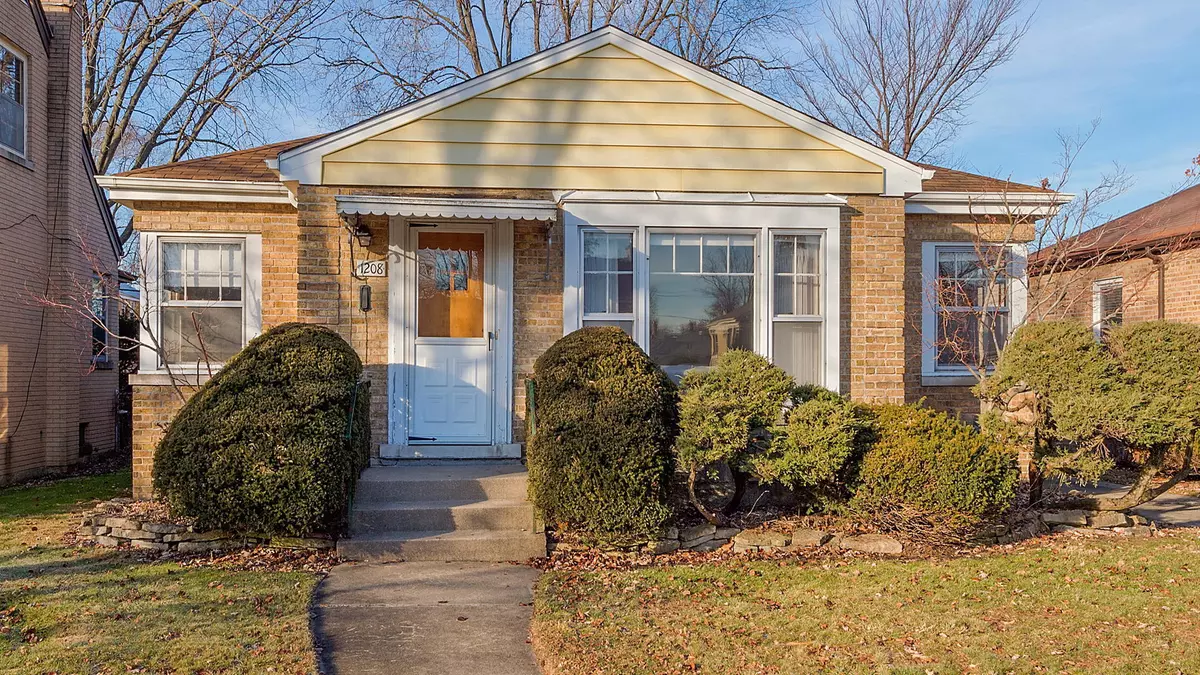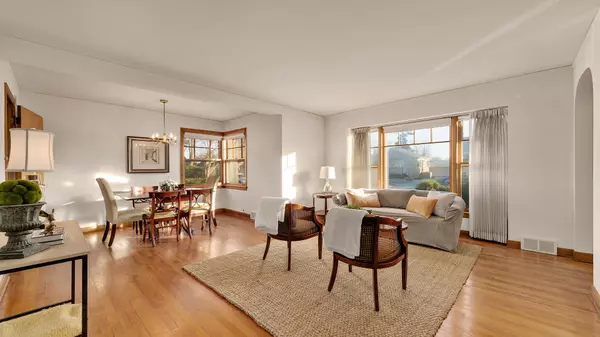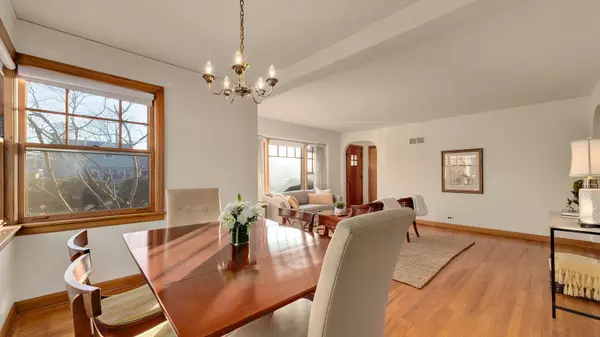$266,700
$269,700
1.1%For more information regarding the value of a property, please contact us for a free consultation.
1208 Kemman AVE La Grange Park, IL 60526
3 Beds
1.5 Baths
1,358 SqFt
Key Details
Sold Price $266,700
Property Type Single Family Home
Sub Type Detached Single
Listing Status Sold
Purchase Type For Sale
Square Footage 1,358 sqft
Price per Sqft $196
MLS Listing ID 10250716
Sold Date 02/25/19
Style Ranch
Bedrooms 3
Full Baths 1
Half Baths 1
Year Built 1952
Annual Tax Amount $5,226
Tax Year 2017
Lot Size 6,250 Sqft
Lot Dimensions 50 X 125
Property Description
Original owner well maintained brick ranch w/amazing natural light and desirable circular floor plan. Award winning Forest Rd, Park Jr. High & LT High Schools coupled w/an ideal location close to Metra stop, several expressways & steps to Yena Park, bike trails, the forest preserve & shopping! Convenient one level living perfect if you're downsizing, just starting out or looking for a fantastic investment opportunity. Charming features include arched entries, HW floors & glass door knobs. Foyer entry opens to the sun-drenched living & dining rooms. Eat-in kitchen with bay window & view of the patio and back yard. Three spacious bedrooms with incredible closet space throughout, separate mud room area & 1 1/2 baths. Semi-finished basement w/future expansion potential including a large rec room, storage rm, laundry area & utility room. Concrete patio & 2 1/2 car detached garage. Improvements include: furnace/humidifier & a/c '09, HWH '09, electrical & plumbing '09 & electric panel '08.
Location
State IL
County Cook
Area La Grange Park
Rooms
Basement Full
Interior
Interior Features Hardwood Floors, First Floor Bedroom, First Floor Full Bath
Heating Natural Gas, Forced Air
Cooling Central Air
Equipment Humidifier, Ceiling Fan(s), Sump Pump
Fireplace N
Appliance Range, Refrigerator, Washer, Dryer
Exterior
Exterior Feature Patio, Storms/Screens
Parking Features Detached
Garage Spaces 2.0
Community Features Sidewalks, Street Lights, Street Paved
Roof Type Asphalt
Building
Lot Description Mature Trees
Sewer Public Sewer
Water Lake Michigan, Public
New Construction false
Schools
Elementary Schools Forest Road Elementary School
Middle Schools Park Junior High School
High Schools Lyons Twp High School
School District 102 , 102, 204
Others
HOA Fee Include None
Ownership Fee Simple
Special Listing Condition None
Read Less
Want to know what your home might be worth? Contact us for a FREE valuation!

Our team is ready to help you sell your home for the highest possible price ASAP

© 2024 Listings courtesy of MRED as distributed by MLS GRID. All Rights Reserved.
Bought with Z Team

GET MORE INFORMATION





