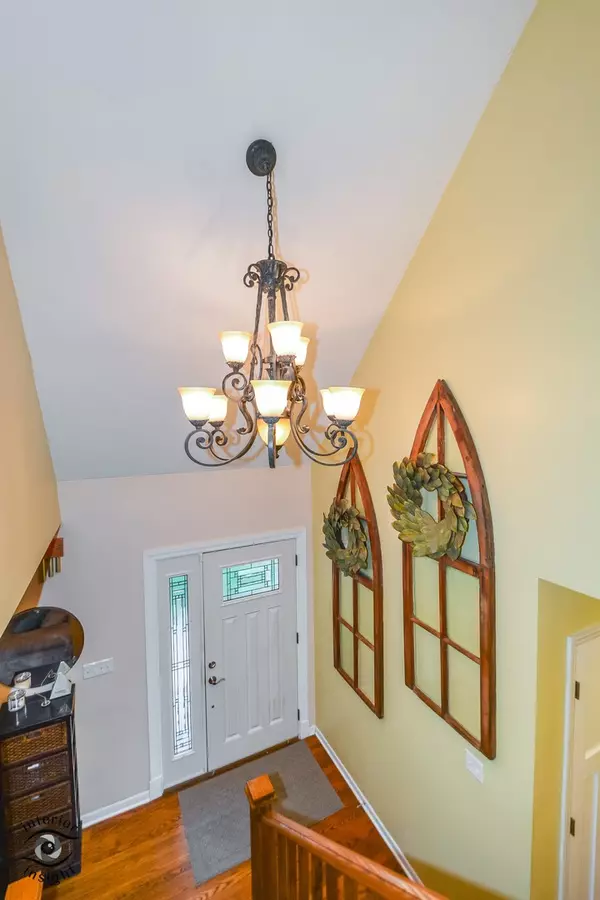$401,541
$419,999
4.4%For more information regarding the value of a property, please contact us for a free consultation.
7905 Howard AVE La Grange, IL 60525
4 Beds
3.5 Baths
2,253 SqFt
Key Details
Sold Price $401,541
Property Type Single Family Home
Sub Type Detached Single
Listing Status Sold
Purchase Type For Sale
Square Footage 2,253 sqft
Price per Sqft $178
MLS Listing ID 10256301
Sold Date 04/22/19
Style Cape Cod
Bedrooms 4
Full Baths 3
Half Baths 1
Year Built 1956
Annual Tax Amount $8,624
Tax Year 2017
Lot Size 0.459 Acres
Lot Dimensions 81X173X100X200
Property Description
Picture perfect, expanded Cape Cod on a nearly 1/2 acre corner lot replete with updates and ideal for entertaining! The oversized deck with built-in seating & ample yard space provide a versatile setting that could be used for relaxing, recreation, gardening (self-watering flowerbeds), or hosting large gatherings. Plenty of parking with the 4 car tandem garage & extended driveway that can easily accommodate 10 vehicles. 2nd story addition in 2008; newer roof, siding, windows, exterior doors, & furnace. Coated cedar Tahoe Slipfence (2016); newer master bath with radiant heat & steam shower (2012), & remodeled kitchen/bathrooms. Other features include hardwood flooring, wood-burning fireplace, 2.5 baths on the main level + 1 full bath upstairs, & two spacious 2nd floor bedrooms w/vaulted ceilings. Highly rated Plesantdale & LT schools. Easy access to highways & commuter train; moments from Edgewood Valley CC, Walker Recreation Center, Flagg Creek Golf Course, & Burr Ridge Village Center.
Location
State IL
County Cook
Area La Grange
Rooms
Basement None
Interior
Interior Features Vaulted/Cathedral Ceilings, Hardwood Floors, Heated Floors, First Floor Bedroom, First Floor Laundry, First Floor Full Bath
Heating Natural Gas, Forced Air
Cooling Central Air
Fireplaces Number 1
Fireplaces Type Wood Burning
Equipment Humidifier, Ceiling Fan(s)
Fireplace Y
Appliance Range, Microwave, Dishwasher, Refrigerator, Washer, Dryer, Disposal
Exterior
Exterior Feature Deck
Parking Features Detached
Garage Spaces 4.0
Community Features Street Paved
Roof Type Asphalt
Building
Lot Description Corner Lot, Fenced Yard
Sewer Septic-Private
Water Lake Michigan
New Construction false
Schools
Elementary Schools Pleasantdale Elementary School
Middle Schools Pleasantdale Middle School
High Schools Lyons Twp High School
School District 107 , 107, 204
Others
HOA Fee Include None
Ownership Fee Simple
Special Listing Condition None
Read Less
Want to know what your home might be worth? Contact us for a FREE valuation!

Our team is ready to help you sell your home for the highest possible price ASAP

© 2024 Listings courtesy of MRED as distributed by MLS GRID. All Rights Reserved.
Bought with Joan Smith Harmon • Baird & Warner, Inc.

GET MORE INFORMATION





