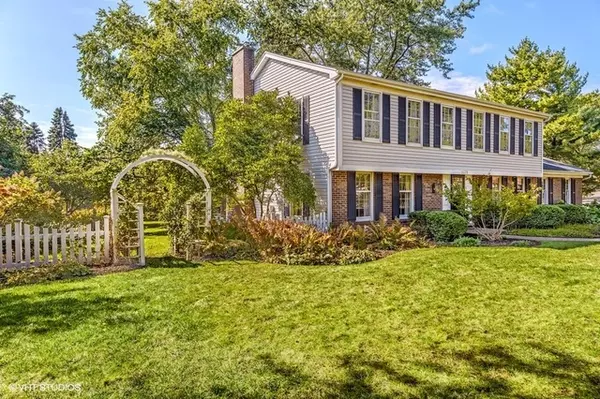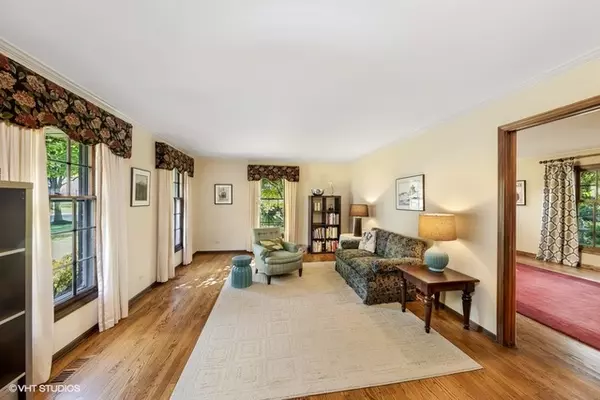$495,750
$499,900
0.8%For more information regarding the value of a property, please contact us for a free consultation.
1135 W Chatham DR Palatine, IL 60067
4 Beds
2.5 Baths
2,662 SqFt
Key Details
Sold Price $495,750
Property Type Single Family Home
Sub Type Detached Single
Listing Status Sold
Purchase Type For Sale
Square Footage 2,662 sqft
Price per Sqft $186
Subdivision Whytecliff
MLS Listing ID 10775041
Sold Date 07/24/20
Style Traditional
Bedrooms 4
Full Baths 2
Half Baths 1
Year Built 1977
Annual Tax Amount $13,810
Tax Year 2018
Lot Size 0.442 Acres
Lot Dimensions 93X207X192X105
Property Description
Welcome to this spacious 4-bed, 2 1/2-bath home in the desirable Whytecliffe neighborhood. As you approach your new home, a meandering paver walkway ushers you through gorgeous garden beds that bloom Spring through Fall to the stately front door. As you enter, feel the warmth and notice the great care that has been given to this well-maintained family home. Beautiful oak hardwood floors greet you in the foyer and flow throughout the first floor tying the spacious rooms together. Entertain guests and family in the eat-in kitchen complete with high-end appliances including a Sub-Zero refrigerator and commercial Wolf range, custom 42" Craftsman style cabinets, granite counter tops and a large center island. Relax in the family room in front of the brick wood-burning fireplace or retreat to the spacious backyard patio, perfect for entertaining. The back yard is bordered by more breathtaking landscaping with dozens of perennial flowering bushes and plants. Upstairs you will find the master bedroom with lavish en-suite with double sinks, huge standalone shower and walk-in closet. Three additional second floor bedrooms have great space, tons of natural light, and share an updated guest bath with double vanities. If you still need more space, the basement is finished with custom built-ins and perfect for a recreation room, exercise room, playroom or office. This home comes with all the extras including a custom 17-zone irrigation system, whole house generator and central vacuum. Located in top-rated Hunting Ridge Elementary, Plum Grove Junior High and Fremd High School!
Location
State IL
County Cook
Area Palatine
Rooms
Basement Full
Interior
Interior Features Hardwood Floors, First Floor Laundry
Heating Natural Gas, Forced Air
Cooling Central Air
Fireplaces Number 1
Fireplaces Type Wood Burning, Gas Starter
Equipment Central Vacuum, Sump Pump, Sprinkler-Lawn, Generator
Fireplace Y
Appliance Range, Microwave, Dishwasher, High End Refrigerator, Washer, Dryer, Disposal
Exterior
Exterior Feature Patio, Brick Paver Patio, Storms/Screens
Parking Features Attached
Garage Spaces 2.0
Roof Type Asphalt
Building
Lot Description Corner Lot
Sewer Public Sewer
Water Public
New Construction false
Schools
Elementary Schools Hunting Ridge Elementary School
Middle Schools Plum Grove Junior High School
High Schools Wm Fremd High School
School District 15 , 15, 211
Others
HOA Fee Include None
Ownership Fee Simple
Special Listing Condition None
Read Less
Want to know what your home might be worth? Contact us for a FREE valuation!

Our team is ready to help you sell your home for the highest possible price ASAP

© 2024 Listings courtesy of MRED as distributed by MLS GRID. All Rights Reserved.
Bought with Sally Ide • Coldwell Banker Realty

GET MORE INFORMATION





