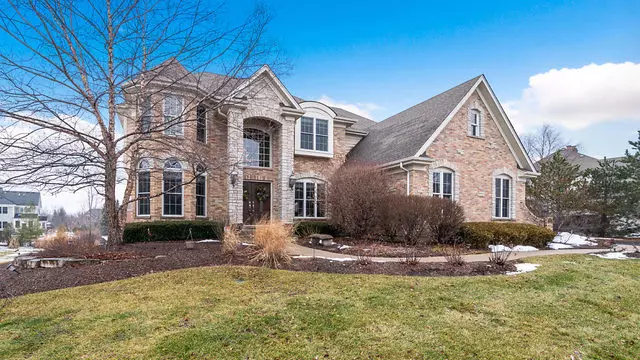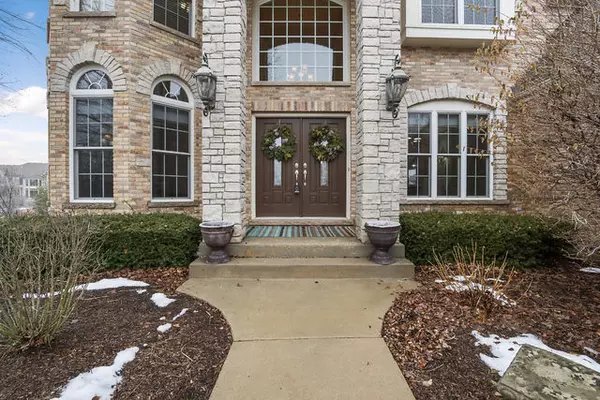$575,000
$599,800
4.1%For more information regarding the value of a property, please contact us for a free consultation.
4135 River View DR St. Charles, IL 60175
5 Beds
5.5 Baths
4,960 SqFt
Key Details
Sold Price $575,000
Property Type Single Family Home
Sub Type Detached Single
Listing Status Sold
Purchase Type For Sale
Square Footage 4,960 sqft
Price per Sqft $115
Subdivision Rivers Edge
MLS Listing ID 10264387
Sold Date 04/22/19
Style Traditional
Bedrooms 5
Full Baths 5
Half Baths 1
HOA Fees $49/ann
Year Built 2005
Annual Tax Amount $17,855
Tax Year 2017
Lot Size 0.554 Acres
Lot Dimensions 122 X 203 X 126 X 189
Property Description
Impeccably appointed home located in the desirable Rivers Edge neighborhood. Many recent updates include new paint and carpeting throughout. Custom millwork and finishes abound from top to bottom. The main floor is highlighted by a beautiful spacious kitchen that opens to a bright, inviting family room and sunroom! The second level boasts four large bedrooms, all with walk in closets and a bonus loft area. An amazing finished walk-out lower level offers a separate living suite complete with private bedroom, full bath, fireplace and kitchen. The remaining lower level includes a second full bath, second fireplace and spacious living area that opens to a gorgeous brick paver patio with knee wall accents. A huge deck provides supplemental space to accommodate your entertaining needs. Many additional features at a truly incredible price.
Location
State IL
County Kane
Area Campton Hills / St. Charles
Rooms
Basement Full, Walkout
Interior
Interior Features Vaulted/Cathedral Ceilings, Hardwood Floors
Heating Natural Gas, Forced Air
Cooling Central Air
Fireplaces Number 3
Equipment Humidifier, Water-Softener Owned, Security System, CO Detectors, Ceiling Fan(s), Sump Pump
Fireplace Y
Appliance Range, Microwave, Dishwasher, Refrigerator, Washer, Dryer, Disposal, Trash Compactor
Exterior
Exterior Feature Deck, Patio
Parking Features Attached
Garage Spaces 3.0
Community Features Sidewalks, Street Lights, Street Paved
Roof Type Asphalt
Building
Sewer Public Sewer
Water Public
New Construction false
Schools
Elementary Schools Wild Rose Elementary School
Middle Schools Wredling Middle School
High Schools St Charles North High School
School District 303 , 303, 303
Others
HOA Fee Include Other
Ownership Fee Simple w/ HO Assn.
Special Listing Condition None
Read Less
Want to know what your home might be worth? Contact us for a FREE valuation!

Our team is ready to help you sell your home for the highest possible price ASAP

© 2024 Listings courtesy of MRED as distributed by MLS GRID. All Rights Reserved.
Bought with Maria Ascencio • Baird & Warner Real Estate

GET MORE INFORMATION





