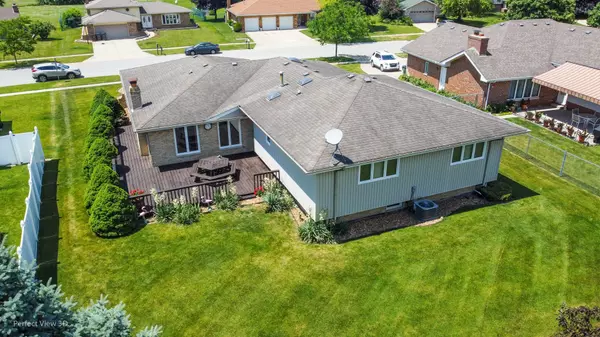$276,000
$274,900
0.4%For more information regarding the value of a property, please contact us for a free consultation.
1420 Andrea DR New Lenox, IL 60451
3 Beds
2.5 Baths
2,300 SqFt
Key Details
Sold Price $276,000
Property Type Single Family Home
Sub Type Detached Single
Listing Status Sold
Purchase Type For Sale
Square Footage 2,300 sqft
Price per Sqft $120
Subdivision Country Creek
MLS Listing ID 10762259
Sold Date 08/07/20
Style Step Ranch
Bedrooms 3
Full Baths 2
Half Baths 1
Year Built 1993
Annual Tax Amount $5,900
Tax Year 2019
Lot Size 0.270 Acres
Lot Dimensions 82 X 140
Property Description
Welcome to your new 3-step ranch home in GREAT SUBDIVISION! 3 large bedrooms all with ceiling fans, 2.5 baths, full unfinished basement with crawl, and 2.5 car drywall and insulated garage! Kitchen updated with GRANITE and STAINLESS STEEL appliances in 2012! SPANISH TILE FLOORING throughout foyer and kitchen! Joining kitchen is an OVERSIZED FAMILY ROOM with BRICK WALL FIREPLACE and windows that overlook freshly stained DECK and ENORMOUS BACKYARD perfect for entertaining family and friends! Formal dining room, too, for indoor entertaining! BRAND NEW FURNACE and A/C in May 2020, WASHER and DRYER 2 years young, newer SUMP PUMP and EJECTOR! Stain glass entry doors! Master bath has jacuzzi tub and separate shower, walk-in closet in bedroom! Lots of storage throughout home! Home is in great shape, but some walls have wallpaper. Recently painted on other walls. Carpeting needs cleaning, but new owner may choose to replace so price is reflected of carpet and some wallpaper walls. Original owner not interested in doing extra work to home and feel it's priced accordingly.
Location
State IL
County Will
Area New Lenox
Rooms
Basement Full
Interior
Interior Features Skylight(s), Walk-In Closet(s)
Heating Natural Gas, Forced Air
Cooling Central Air
Fireplaces Number 1
Fireplaces Type Attached Fireplace Doors/Screen, Gas Log, Gas Starter
Equipment TV-Dish, CO Detectors, Ceiling Fan(s), Sump Pump
Fireplace Y
Appliance Range, Microwave, Dishwasher, Refrigerator, Washer, Dryer, Stainless Steel Appliance(s)
Laundry Gas Dryer Hookup, Electric Dryer Hookup, Sink
Exterior
Exterior Feature Deck, Storms/Screens
Parking Features Attached
Garage Spaces 2.5
Community Features Curbs, Sidewalks, Street Lights, Street Paved
Roof Type Asphalt
Building
Sewer Public Sewer
Water Lake Michigan
New Construction false
Schools
Elementary Schools Union Elementary School
Middle Schools Union Elementary School
School District 81 , 81, 210
Others
HOA Fee Include None
Ownership Fee Simple
Special Listing Condition None
Read Less
Want to know what your home might be worth? Contact us for a FREE valuation!

Our team is ready to help you sell your home for the highest possible price ASAP

© 2024 Listings courtesy of MRED as distributed by MLS GRID. All Rights Reserved.
Bought with Linda Hentsch • Coldwell Banker The Real Estate Group

GET MORE INFORMATION





