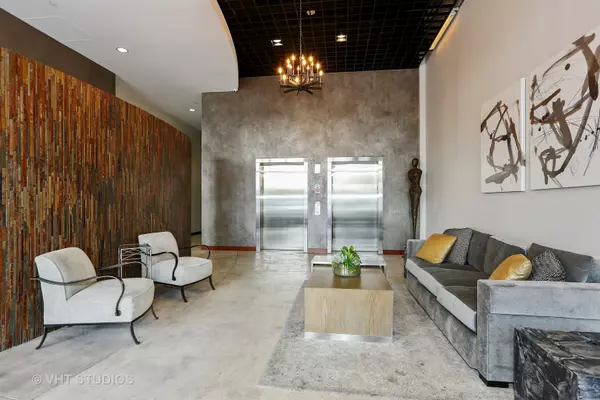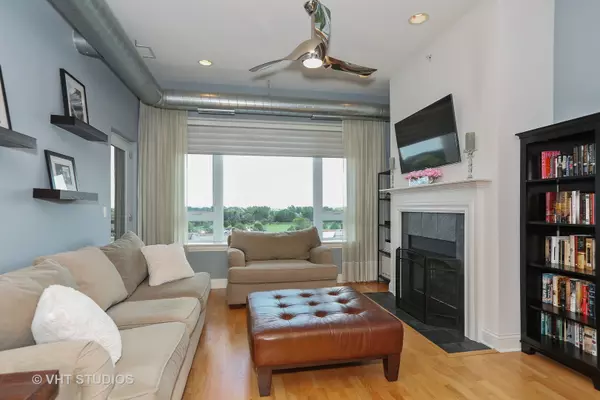$340,000
$350,000
2.9%For more information regarding the value of a property, please contact us for a free consultation.
450 Village Center DR #416 Burr Ridge, IL 60527
2 Beds
2 Baths
1,200 SqFt
Key Details
Sold Price $340,000
Property Type Condo
Sub Type Condo
Listing Status Sold
Purchase Type For Sale
Square Footage 1,200 sqft
Price per Sqft $283
Subdivision Burr Ridge Village Center
MLS Listing ID 10267443
Sold Date 05/31/19
Bedrooms 2
Full Baths 2
HOA Fees $335/mo
Year Built 2008
Annual Tax Amount $4,505
Tax Year 2017
Lot Dimensions COMMON
Property Description
Exceptionally Upgraded Penthouse with Spectacular Wooded Views-Single level living with great shops and fab restaurants within steps. 10 ft clgs, hardwood flrs, HIGH end kitch w/Miele DW, built-in 6 burner Viking Stove, over-sized french door Fridge and extra wide peninsula. Gorgeous Master Suite w/2 closets, Peaceful views and a lux bath w/double sinks & extra large glass shower. B/R 2 features huge walk-in closet and access to balcony. Designer Ceiling Fans, Lighting and Kohler Fixtures thru-out. Slate fireplace, gas line for grill, full size washer&dryer, upgraded doors and hardware and Built-in Dry Bar-Owner spared no expense when creating this masterpiece. Enjoy summers of Yoga and Concerts on the Green, Fall festival of fun and the Christmas Walk right outside your door! Equidistant to both airports and close to expressway- you will love all that the Burr Ridge Village Center has to offer! Seller currently rents 2nd garage space for $75/month. Can be transferred to new owner!
Location
State IL
County Cook
Area Burr Ridge
Rooms
Basement None
Interior
Interior Features Bar-Dry, Hardwood Floors
Heating Natural Gas, Forced Air
Cooling Central Air
Fireplaces Number 1
Fireplaces Type Gas Log
Equipment TV-Cable, Intercom, Fire Sprinklers, CO Detectors, Ceiling Fan(s)
Fireplace Y
Appliance Range, Microwave, Dishwasher, Refrigerator, Washer, Dryer, Disposal
Exterior
Exterior Feature Balcony
Garage Attached
Garage Spaces 1.0
Amenities Available Bike Room/Bike Trails, Elevator(s), Storage, Security Door Lock(s)
Waterfront false
Building
Story 4
Sewer Public Sewer
Water Lake Michigan
New Construction false
Schools
Elementary Schools Pleasantdale Elementary School
Middle Schools Pleasantdale Middle School
High Schools Lyons Twp High School
School District 107 , 107, 204
Others
HOA Fee Include Heat,Water,Gas,Insurance,Exterior Maintenance,Scavenger,Snow Removal
Ownership Condo
Special Listing Condition None
Pets Description Cats OK, Dogs OK
Read Less
Want to know what your home might be worth? Contact us for a FREE valuation!

Our team is ready to help you sell your home for the highest possible price ASAP

© 2024 Listings courtesy of MRED as distributed by MLS GRID. All Rights Reserved.
Bought with Kelley Clute • Keller Williams Elite

GET MORE INFORMATION





