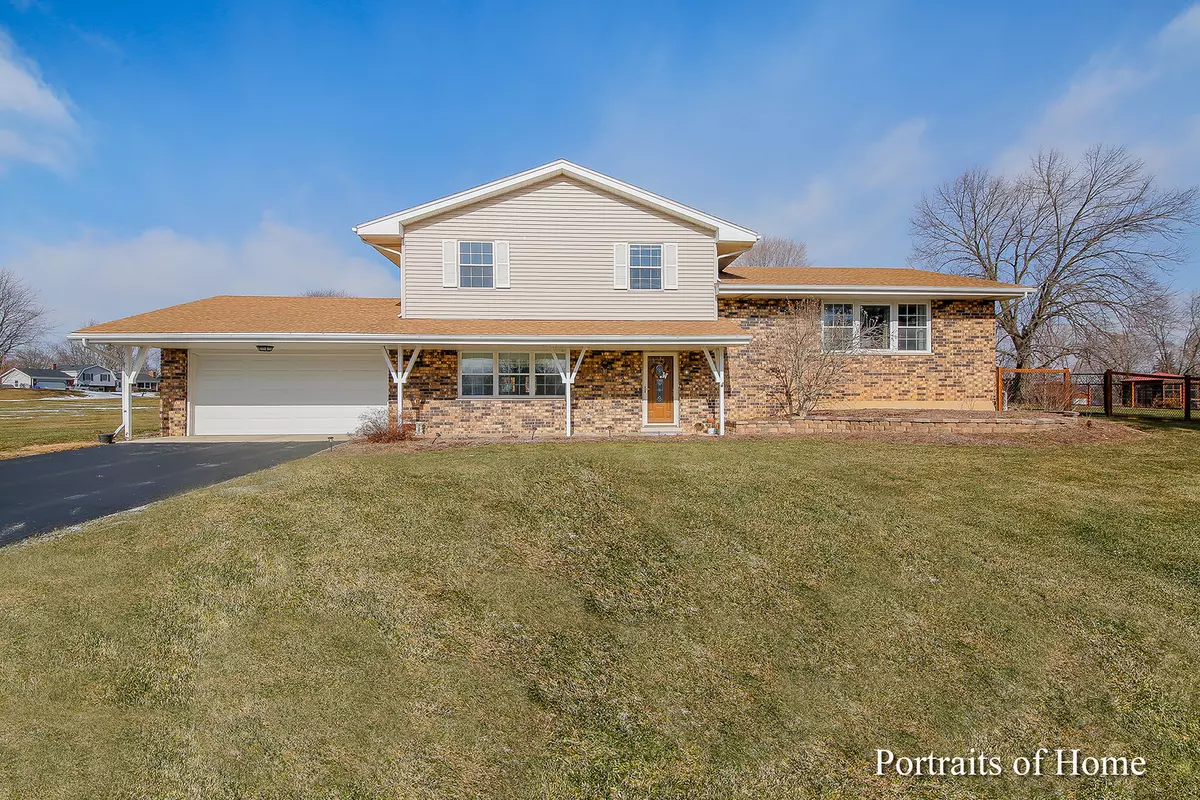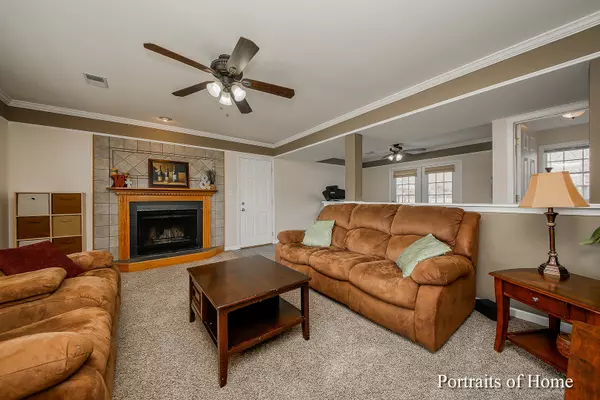$327,000
$334,900
2.4%For more information regarding the value of a property, please contact us for a free consultation.
29W150 Smith RD West Chicago, IL 60185
4 Beds
2.5 Baths
2,028 SqFt
Key Details
Sold Price $327,000
Property Type Single Family Home
Sub Type Detached Single
Listing Status Sold
Purchase Type For Sale
Square Footage 2,028 sqft
Price per Sqft $161
MLS Listing ID 10270731
Sold Date 04/03/19
Style Tri-Level
Bedrooms 4
Full Baths 2
Half Baths 1
Year Built 1970
Annual Tax Amount $7,471
Tax Year 2017
Lot Size 1.203 Acres
Lot Dimensions 316 X 208 X 314 X 129
Property Description
Meticulously maintained tri-level with finished basement home nestled on an incredible 1.2 acre lot, yet close to everything you need! Incredibly unique layout inviting you from one elegant level to the next! Walk into the spacious foyer with coat closet, ceramic tile & adjacent to the amazing family room featuring plush carpeting, wood burning fireplace, crown molding; an extra play area with french door to back yard; powder & laundry room's, as well as split stairs down to the finished basement or up to the exquisite kitchen with Thomasville 42" cabinets, Jenn-Aire stove/double oven, Corian counters, breakfast bar & planning desk. Master suite with full bath & walk in closet, 2nd & 3rd bedroom's plus a shared bath all on third level; 4th bedroom is in finished basement next to rec room. A large section of the back yard is fully fenced with a spacious 2-tier deck, pergola & above ground pool for entertaining, plus a storage shed. Finished heated 2 car garage; newer exterior & windows.
Location
State IL
County Du Page
Area West Chicago
Rooms
Basement Partial
Interior
Interior Features Hardwood Floors, First Floor Laundry, Walk-In Closet(s)
Heating Natural Gas, Forced Air
Cooling Central Air
Fireplaces Number 1
Fireplaces Type Wood Burning
Equipment Water-Softener Owned, Ceiling Fan(s), Sump Pump
Fireplace Y
Appliance Double Oven, Microwave, Dishwasher, Refrigerator, Washer, Dryer, Water Softener Owned
Exterior
Exterior Feature Deck, Patio, Stamped Concrete Patio, Above Ground Pool
Garage Attached
Garage Spaces 2.0
Community Features Horse-Riding Trails, Street Paved
Roof Type Asphalt
Building
Lot Description Corner Lot, Fenced Yard, Forest Preserve Adjacent, Horses Allowed, Park Adjacent
Sewer Septic-Private
Water Private Well
New Construction false
Schools
Elementary Schools Hawk Hollow Elementary School
Middle Schools East View Middle School
High Schools Bartlett High School
School District 46 , 46, 46
Others
HOA Fee Include None
Ownership Fee Simple
Special Listing Condition None
Read Less
Want to know what your home might be worth? Contact us for a FREE valuation!

Our team is ready to help you sell your home for the highest possible price ASAP

© 2024 Listings courtesy of MRED as distributed by MLS GRID. All Rights Reserved.
Bought with Baird & Warner

GET MORE INFORMATION





