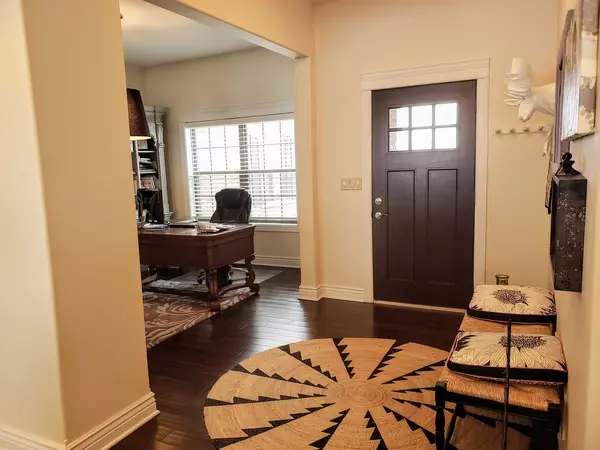$320,000
$329,900
3.0%For more information regarding the value of a property, please contact us for a free consultation.
14508 Audubon TRL Manhattan, IL 60442
3 Beds
2 Baths
1,940 SqFt
Key Details
Sold Price $320,000
Property Type Single Family Home
Sub Type Detached Single
Listing Status Sold
Purchase Type For Sale
Square Footage 1,940 sqft
Price per Sqft $164
MLS Listing ID 10269000
Sold Date 03/06/19
Style Ranch
Bedrooms 3
Full Baths 2
HOA Fees $33/ann
Year Built 2013
Annual Tax Amount $8,905
Tax Year 2017
Lot Size 10,890 Sqft
Lot Dimensions 70X147X76X154
Property Description
Ranch living at it's best! This open concept all brick ranch home is loaded with upgrades. The gorgeous kitchen offers custom cabinetry with crown moulding and a large eating area. The kitchen opens to the dining and family room and features a large sliding glass door leading to the deck. The family room offers a cozy fireplace. The master suite is very spacious and offers a bathroom with soaker/Jacuzzi tub, double sink vanity, walk-in shower with seat and large walk-in closet. The 2nd and 3rd bedrooms are located on the opposite side of the home and offer a full bath between them. The laundry/mud room is off the hallway as you walk in from the garage. The garage has an insulated garage door and separate service door which leads to the yard. The full look out basement has many windows, featuring a deep pour and plumbed for a bathroom. The home backs to open space and water. Owners enjoy the serene water view all day! Hurry this is a one of a kind home 10+++!
Location
State IL
County Will
Area Manhattan/Wilton Center
Rooms
Basement Full
Interior
Interior Features Hardwood Floors, First Floor Bedroom, First Floor Laundry, First Floor Full Bath, Walk-In Closet(s)
Heating Natural Gas, Forced Air
Cooling Central Air
Fireplaces Number 1
Fireplaces Type Gas Log, Gas Starter
Equipment Humidifier, Water-Softener Owned, CO Detectors, Ceiling Fan(s), Sump Pump
Fireplace Y
Appliance Range, Microwave, Dishwasher, Washer, Dryer
Exterior
Exterior Feature Deck, Storms/Screens
Parking Features Attached
Garage Spaces 2.0
Roof Type Asphalt
Building
Lot Description Water View
Sewer Public Sewer
Water Public
New Construction false
Schools
School District 114 , 114, 210
Others
HOA Fee Include Other
Ownership Fee Simple
Special Listing Condition None
Read Less
Want to know what your home might be worth? Contact us for a FREE valuation!

Our team is ready to help you sell your home for the highest possible price ASAP

© 2024 Listings courtesy of MRED as distributed by MLS GRID. All Rights Reserved.
Bought with Joseph Rehak • Village Realty, Inc.

GET MORE INFORMATION





