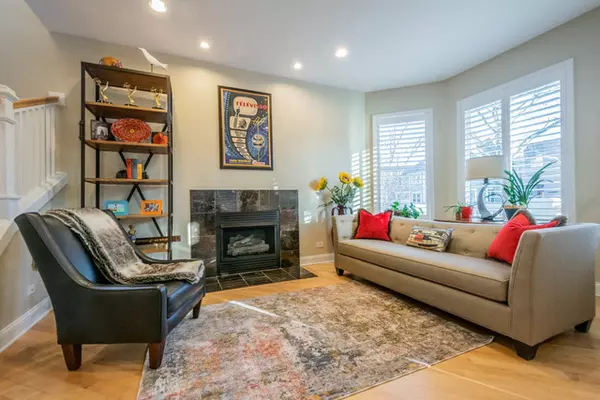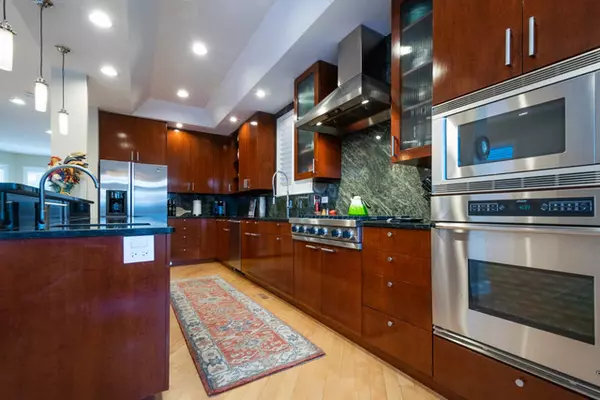$810,000
$825,000
1.8%For more information regarding the value of a property, please contact us for a free consultation.
1660 W Edgewater AVE Chicago, IL 60660
3 Beds
3.5 Baths
Key Details
Sold Price $810,000
Property Type Single Family Home
Sub Type Detached Single
Listing Status Sold
Purchase Type For Sale
Subdivision Andersonville
MLS Listing ID 10271055
Sold Date 03/29/19
Bedrooms 3
Full Baths 3
Half Baths 1
Annual Tax Amount $14,531
Tax Year 2017
Lot Dimensions 31 X 117
Property Description
Looking for a pristine Andersonville home at the right price? This one is it! A full gut renovation in 2002 that has been meticulously upgraded over the past few years. Amazing light throughout this home with a large open floor plan for modern living! The huge chef's kitchen has high end appliances, cherry cabinets and granite countertops that make entertaining a dream. The master suite has a gorgeous new bathroom with white subway tile and a soaking tub plus a walk-in closet & a balcony. The back family room opens to a large deck and an oversized professionally landscaped yard - plenty of room to entertain, grow a garden or enjoy the tranquility of your private space. The lower level has a family room with a wet bar, large bedroom + bathroom for guests, laundry room & tons of storage. The wide lot allows for a 3 car garage plus 2 HVAC systems & sump pump/drain tile system. All of this in an incredible Andersonville location near all that this vibrant neighborhood has to offer!
Location
State IL
County Cook
Area Chi - Edgewater
Rooms
Basement Full, English
Interior
Interior Features Hardwood Floors, First Floor Full Bath
Heating Natural Gas, Forced Air
Cooling Central Air, Zoned
Fireplaces Number 1
Fireplaces Type Gas Log
Fireplace Y
Appliance Range, Microwave, Dishwasher, Refrigerator, Washer, Dryer, Disposal, Stainless Steel Appliance(s), Wine Refrigerator
Exterior
Exterior Feature Balcony, Deck
Parking Features Detached
Garage Spaces 3.0
Building
Sewer Public Sewer
Water Lake Michigan
New Construction false
Schools
Elementary Schools Peirce Elementary School Intl St
Middle Schools Senn Achievement Academy High Sc
High Schools Senn High School
School District 299 , 299, 299
Others
HOA Fee Include None
Ownership Fee Simple
Special Listing Condition None
Read Less
Want to know what your home might be worth? Contact us for a FREE valuation!

Our team is ready to help you sell your home for the highest possible price ASAP

© 2024 Listings courtesy of MRED as distributed by MLS GRID. All Rights Reserved.
Bought with Redfin Corporation

GET MORE INFORMATION





