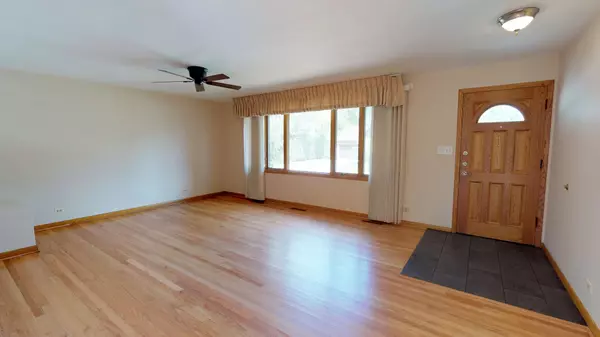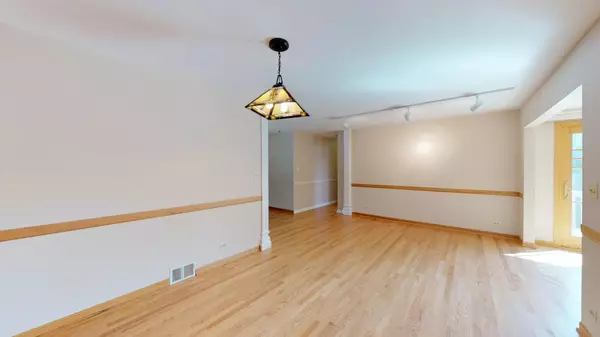$428,400
$449,900
4.8%For more information regarding the value of a property, please contact us for a free consultation.
230 Glendale RD Glenview, IL 60025
4 Beds
3 Baths
2,471 SqFt
Key Details
Sold Price $428,400
Property Type Single Family Home
Sub Type Detached Single
Listing Status Sold
Purchase Type For Sale
Square Footage 2,471 sqft
Price per Sqft $173
MLS Listing ID 10267871
Sold Date 05/23/19
Style Ranch
Bedrooms 4
Full Baths 3
Year Built 1962
Annual Tax Amount $12,034
Tax Year 2017
Lot Size 0.328 Acres
Lot Dimensions 152 X 100
Property Description
This 4 bedroom, 3 bath Glenview ranch was made for entertaining! Open floor plan allows for everyone to have their own space to spread out. Hardwood newly refinished and new paint throughout most of main level. 42" maple kitchen cabinets with newly added pull outs and granite as well as a granite topped work station desk and new disposal. All kitchen appliances are KitchenAid. Double oven offers conventional and convection capabilities. Completely renovated master bedroom bath features a step in shower and flip down seat. All bathrooms have new comfort height commodes. 4th bedroom closet is outfitted with laundry hook ups. Full finished basement with wet bar, cedar closet, second kitchen, laundry, workroom, mechanicals and storage. Deck freshly sanded and stained. Gas fireplace newly updated with slate. Whole house generator. New attic fan, new sump pump. Large storage shed in yard and industrial shelving in garage stay. walk to shopping and restaurants. Move in and enjoy! Come buy!
Location
State IL
County Cook
Area Glenview / Golf
Rooms
Basement Full
Interior
Interior Features Skylight(s), Bar-Wet, Hardwood Floors, First Floor Bedroom, First Floor Laundry, First Floor Full Bath
Heating Natural Gas, Forced Air
Cooling Central Air
Fireplaces Number 1
Fireplaces Type Gas Log
Fireplace Y
Appliance Double Oven, Microwave, Dishwasher, Refrigerator, Washer, Dryer, Disposal, Cooktop, Built-In Oven
Exterior
Exterior Feature Deck, Storms/Screens
Parking Features Attached
Garage Spaces 2.5
Community Features Sidewalks, Street Lights, Street Paved
Roof Type Asphalt
Building
Sewer Public Sewer
Water Public
New Construction false
Schools
Elementary Schools Washington Elementary School
Middle Schools Gemini Junior High School
High Schools Maine East High School
School District 63 , 63, 207
Others
HOA Fee Include None
Ownership Fee Simple
Special Listing Condition None
Read Less
Want to know what your home might be worth? Contact us for a FREE valuation!

Our team is ready to help you sell your home for the highest possible price ASAP

© 2024 Listings courtesy of MRED as distributed by MLS GRID. All Rights Reserved.
Bought with Spero Speropoulos • Baird & Warner

GET MORE INFORMATION





