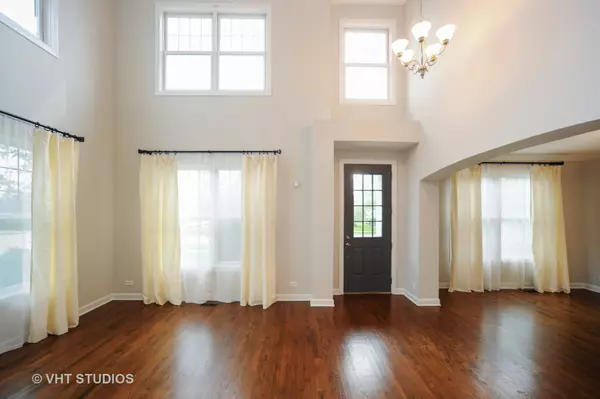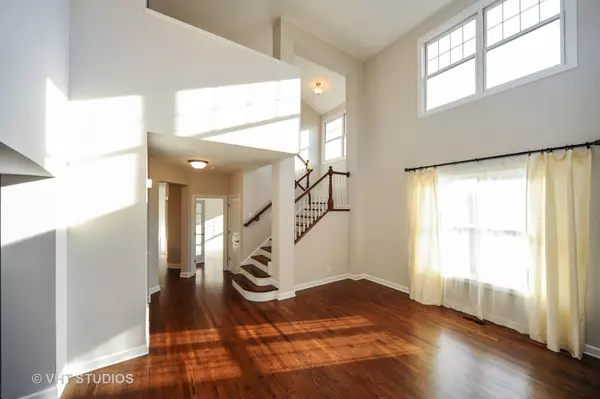$865,000
$874,000
1.0%For more information regarding the value of a property, please contact us for a free consultation.
2100 Thistle RD Glenview, IL 60026
5 Beds
3.5 Baths
3,354 SqFt
Key Details
Sold Price $865,000
Property Type Single Family Home
Sub Type Detached Single
Listing Status Sold
Purchase Type For Sale
Square Footage 3,354 sqft
Price per Sqft $257
Subdivision The Glen
MLS Listing ID 10260526
Sold Date 04/01/19
Style Colonial
Bedrooms 5
Full Baths 3
Half Baths 1
HOA Fees $38/mo
Year Built 2001
Annual Tax Amount $17,471
Tax Year 2017
Lot Size 10,175 Sqft
Lot Dimensions 131 X 74 X 131 X 73
Property Description
Welcome to your new home! Wonderful updated home with a spectacular yard in The Glen! Updated newer kitchen with a natural stone huge center island & counter tops, all newer top grade stainless steel appliances open to a great family room with eating area & sliders to brick paver patio. Beautiful professionally landscaped fully fenced yard is one of the largest in The Glen. The main floor office opens with French doors to the kitchen makes a perfect play/homework room. Huge master suite features an incredible updated bathroom & a large walk-in closet. Second floors includes 4 bedrooms, a laundry room & a cozy loft. The full finished basement features a very large 28 X 23 recreation room, the 5th bedroom, newer full bath, workout room & ample storage. Recent improvements include newer kitchen 2017, re finished & newly added hardwood floors, interior & exterior professionally painted & new quality window treatments. Unbeatable Glen location has it all. Available immediately a must see!
Location
State IL
County Cook
Area Glenview / Golf
Rooms
Basement Full
Interior
Interior Features Vaulted/Cathedral Ceilings, Hardwood Floors, In-Law Arrangement, Second Floor Laundry
Heating Natural Gas
Cooling Central Air
Fireplaces Number 1
Fireplaces Type Wood Burning, Gas Starter
Equipment Security System, CO Detectors, Ceiling Fan(s), Sump Pump, Sprinkler-Lawn, Backup Sump Pump;
Fireplace Y
Appliance Microwave, Dishwasher, Refrigerator, Washer, Dryer, Stainless Steel Appliance(s)
Exterior
Exterior Feature Brick Paver Patio
Parking Features Attached
Garage Spaces 2.0
Community Features Sidewalks, Street Lights, Street Paved
Roof Type Asphalt
Building
Lot Description Corner Lot, Fenced Yard, Landscaped
Sewer Public Sewer
Water Lake Michigan
New Construction false
Schools
Elementary Schools Westbrook Elementary School
Middle Schools Attea Middle School
High Schools Glenbrook South High School
School District 34 , 34, 225
Others
HOA Fee Include Other
Ownership Fee Simple
Special Listing Condition None
Read Less
Want to know what your home might be worth? Contact us for a FREE valuation!

Our team is ready to help you sell your home for the highest possible price ASAP

© 2024 Listings courtesy of MRED as distributed by MLS GRID. All Rights Reserved.
Bought with Baird & Warner

GET MORE INFORMATION





