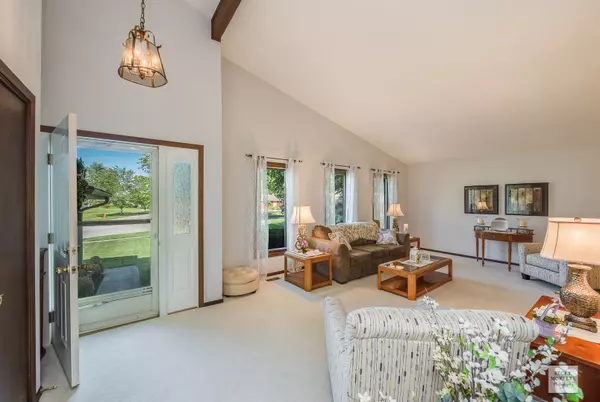$340,000
$350,000
2.9%For more information regarding the value of a property, please contact us for a free consultation.
5S564 Gordon TER Naperville, IL 60563
3 Beds
2.5 Baths
2,084 SqFt
Key Details
Sold Price $340,000
Property Type Single Family Home
Sub Type Detached Single
Listing Status Sold
Purchase Type For Sale
Square Footage 2,084 sqft
Price per Sqft $163
Subdivision Scots Plains
MLS Listing ID 10768763
Sold Date 08/26/20
Style Step Ranch
Bedrooms 3
Full Baths 2
Half Baths 1
Year Built 1981
Annual Tax Amount $5,680
Tax Year 2019
Lot Size 0.344 Acres
Lot Dimensions 56X183X198X109
Property Description
Location! Location! Location! Your Own Private Oasis On Quiet Cul-De-Sac & Tree Lined Street in North Naperville, Short Walk to Metra Train Station, Restaurants, Shopping & Prestigious Naperville 204 Schools! Dramatic Vaulted Ceilings in Both Formal Living Room & Formal Dining Room! Both Kitchen & Breakfast Room Overlook Family Room, Breakfast Room Has Sliding Door to Expansive Deck & Manicured Backyard w/Mature Trees & Professional Landscaping! Inviting 22'X16' Family Room w/Brick, Gas Log Wood Burning Fireplace, Has Sliding Door To Pristinely Maintained Backyard - Truly A Park Like Setting! Some Updates/Upgrades Since 2010 Include New Air Conditioner, Humidifier, Gutters, Siding, Roof, Washer/Dryer, Patio Doors, Stainless Kitchen Appliances, Glass Tile Back Splash, Updated Master Bathroom! Basement w/Workshop, Play Room & Plenty of Storage! Immaculate Move-In Ready Home In Excellent North Naperville Location w/Great Access to Rt59 & I88 But Without the Congestion!
Location
State IL
County Du Page
Area Naperville
Rooms
Basement Partial
Interior
Interior Features Vaulted/Cathedral Ceilings
Heating Natural Gas, Forced Air
Cooling Central Air
Fireplaces Number 1
Fireplaces Type Wood Burning, Gas Log
Equipment Humidifier, Water-Softener Owned, CO Detectors, Ceiling Fan(s), Sump Pump
Fireplace Y
Appliance Range, Microwave, Dishwasher, Refrigerator, Washer, Dryer, Disposal
Laundry Sink
Exterior
Exterior Feature Deck
Parking Features Attached
Garage Spaces 2.0
Community Features Curbs, Street Lights, Street Paved
Roof Type Asphalt
Building
Lot Description Cul-De-Sac, Landscaped, Mature Trees
Sewer Public Sewer
Water Lake Michigan
New Construction false
Schools
Elementary Schools Longwood Elementary School
Middle Schools Granger Middle School
High Schools Metea Valley High School
School District 204 , 204, 204
Others
HOA Fee Include None
Ownership Fee Simple
Special Listing Condition None
Read Less
Want to know what your home might be worth? Contact us for a FREE valuation!

Our team is ready to help you sell your home for the highest possible price ASAP

© 2024 Listings courtesy of MRED as distributed by MLS GRID. All Rights Reserved.
Bought with Michael Rein • Baird & Warner

GET MORE INFORMATION





