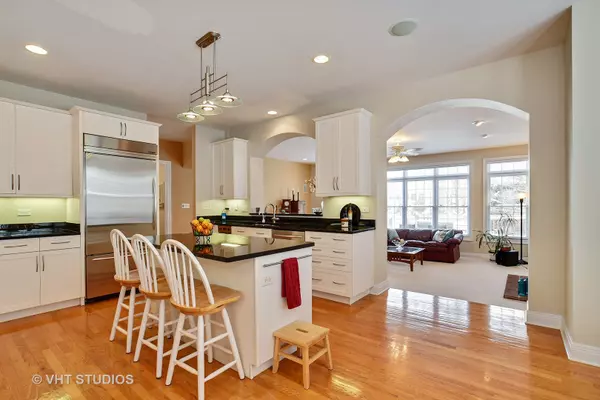$1,059,000
$1,089,000
2.8%For more information regarding the value of a property, please contact us for a free consultation.
1443 Midway LN Glenview, IL 60026
5 Beds
4 Baths
4,502 SqFt
Key Details
Sold Price $1,059,000
Property Type Single Family Home
Sub Type Detached Single
Listing Status Sold
Purchase Type For Sale
Square Footage 4,502 sqft
Price per Sqft $235
MLS Listing ID 10265029
Sold Date 04/12/19
Bedrooms 5
Full Baths 4
HOA Fees $70/ann
Year Built 2001
Annual Tax Amount $23,073
Tax Year 2017
Lot Size 0.265 Acres
Lot Dimensions 94X121X119X115
Property Description
ABSOLUTELY STUNNING HOME IN THE PRESTIGIOUS SOUTHGATE NEIGHBORHHOD IN THE GLEN! Welcoming two-story foyer with open floor plan is perfect for entertaining. The main level boasts a living room/office with French doors, FIRST FLOOR FULL BED & BATH, and eat in kitchen. The spacious butler's pantry connects the formal dining room to the kitchen and adjacent breakfast room. Cook's Kitchen features white cabinets, stainless appliances, ice maker, warming drawer, granite countertops, island and plentiful counter space, open to sunken Family room with fireplace, 10' ceilings and access to beautiful deck and yard. Mudroom with walk-in closet gives easy access to 3 1/2 CAR GARAGE offering tons of storage space. 2nd level offers 4 large bedrooms, including a nanny/in-law option with vaulted ceilings and private bath. The lovely master has 2 generous walk-in closets, ensuite bath with double vanities and soaking tub. 2nd floor XL LOFT includes a built-in office and rec/workout room.
Location
State IL
County Cook
Area Glenview / Golf
Rooms
Basement Full
Interior
Interior Features Vaulted/Cathedral Ceilings, Hardwood Floors, First Floor Bedroom, In-Law Arrangement, Second Floor Laundry, First Floor Full Bath
Heating Natural Gas, Forced Air
Cooling Central Air
Fireplaces Number 1
Fireplaces Type Wood Burning
Fireplace Y
Appliance Double Oven, Microwave, Dishwasher, Refrigerator, Washer, Dryer, Trash Compactor, Stainless Steel Appliance(s)
Exterior
Exterior Feature Deck
Parking Features Attached
Garage Spaces 3.0
Roof Type Shake
Building
Sewer Public Sewer
Water Lake Michigan, Public
New Construction false
Schools
Elementary Schools Westbrook Elementary School
Middle Schools Attea Middle School
School District 34 , 34, 225
Others
HOA Fee Include Other
Ownership Fee Simple w/ HO Assn.
Special Listing Condition None
Read Less
Want to know what your home might be worth? Contact us for a FREE valuation!

Our team is ready to help you sell your home for the highest possible price ASAP

© 2024 Listings courtesy of MRED as distributed by MLS GRID. All Rights Reserved.
Bought with Lydia DeLeo • Coldwell Banker Residential

GET MORE INFORMATION





