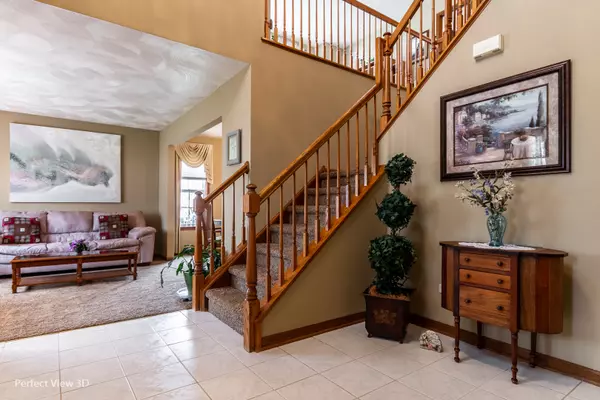$295,000
$296,500
0.5%For more information regarding the value of a property, please contact us for a free consultation.
151 Spring Hill CT Romeoville, IL 60446
5 Beds
2.5 Baths
3,007 SqFt
Key Details
Sold Price $295,000
Property Type Single Family Home
Sub Type Detached Single
Listing Status Sold
Purchase Type For Sale
Square Footage 3,007 sqft
Price per Sqft $98
Subdivision Weslake
MLS Listing ID 10274622
Sold Date 05/15/19
Bedrooms 5
Full Baths 2
Half Baths 1
HOA Fees $70/mo
Year Built 1997
Annual Tax Amount $7,291
Tax Year 2017
Lot Size 10,890 Sqft
Lot Dimensions 130X144X30X132
Property Description
Gorgeous home, in clubhouse community with sought after Plainfield/East High School, largest model in sub. Home Boasts approx 3007sq ft of beautifully designed living space, beautiful brick front, covered porch, oversized profess landscaped & fenced in yard located on Cul-de-Sac! Dramatic Two Story Foyer, 5 Very accommodating beds, plus a loft, abundance of closet space. 5th bed on main floor with closet, being used as an office. Two & a half large baths, expansive 23x21 family room, partially Fin basement with rec room, game area, workshop, bar & tons of storage! Oversized 3 Car Garage & Mud Room. Double doors to Spacious Master Suite w/ vaulted ceiling, amazing 11x 11 closet, master bath features, double bowl vanity, corner whirlpool tub, separate shower & linen closet. This home has been freshly painted throughout. New carpeting & New Furnace 2017, New H2O 2018, Roof Replaced in 2014. Granite counter tops and SS appliance package. Incredible opportunity, make an appt today!
Location
State IL
County Will
Area Romeoville
Rooms
Basement Partial
Interior
Interior Features Vaulted/Cathedral Ceilings, First Floor Bedroom, Walk-In Closet(s)
Heating Natural Gas, Forced Air
Cooling Central Air
Equipment CO Detectors, Ceiling Fan(s), Fan-Attic Exhaust, Fan-Whole House, Sump Pump, Sprinkler-Lawn
Fireplace N
Appliance Range, Microwave, Dishwasher, Refrigerator, Washer, Dryer, Disposal, Stainless Steel Appliance(s), Range Hood
Exterior
Exterior Feature Patio, Porch, Storms/Screens
Parking Features Attached
Garage Spaces 3.0
Community Features Clubhouse, Pool, Tennis Courts, Sidewalks
Roof Type Asphalt
Building
Lot Description Cul-De-Sac, Fenced Yard
Sewer Public Sewer
Water Public
New Construction false
Schools
High Schools Plainfield East High School
School District 202 , 202, 202
Others
HOA Fee Include Clubhouse,Exercise Facilities,Pool
Ownership Fee Simple w/ HO Assn.
Special Listing Condition None
Read Less
Want to know what your home might be worth? Contact us for a FREE valuation!

Our team is ready to help you sell your home for the highest possible price ASAP

© 2025 Listings courtesy of MRED as distributed by MLS GRID. All Rights Reserved.
Bought with Dawn Larsen • Baird & Warner
GET MORE INFORMATION





