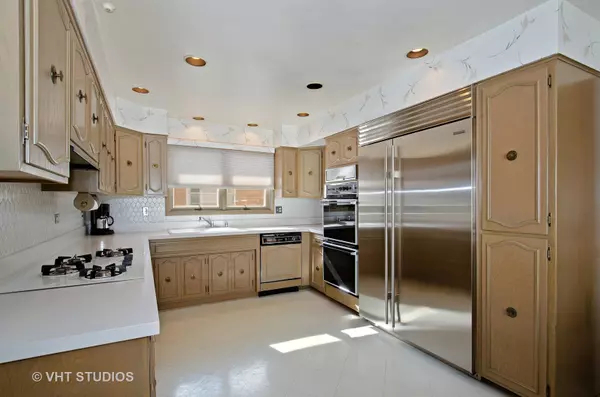$530,000
$565,000
6.2%For more information regarding the value of a property, please contact us for a free consultation.
6550 N Kenton AVE Lincolnwood, IL 60712
5 Beds
4.5 Baths
2,947 SqFt
Key Details
Sold Price $530,000
Property Type Single Family Home
Sub Type Detached Single
Listing Status Sold
Purchase Type For Sale
Square Footage 2,947 sqft
Price per Sqft $179
Subdivision Lincolnwood Terraces
MLS Listing ID 10270595
Sold Date 08/07/19
Style Ranch
Bedrooms 5
Full Baths 4
Half Baths 1
Year Built 1972
Annual Tax Amount $12,728
Tax Year 2018
Lot Dimensions 65 X 132
Property Description
Fabulous mid-century modern ranch on a spectacular street in Lincolnwood Terrace! This home has amazing curb appeal and a charming marble entryway. The eat-in kitchen is large enough to accommodate a dining table for 10! Located off the kitchen is an extensive family room with terrazzo floors, vaulted ceilings and a slider door to a yard with a built in swimming pool. The formal living room is adjacent to the family room and has a large picture window overlooking the yard. This home boasts 4 spacious bedrooms including 2 en suites. The master suite is oversized and has a wall of closets for him and a walk-in closet for her. The lower Level has enough space for a ping pong table, pool table and seating. There is also an additional bedroom/office and full bathroom in the lower level. Other highlights include a 2.5 car attached garage, half guest bathroom, first floor laundry and two closets in the formal foyer. Don't miss your chance to make this your dream home!
Location
State IL
County Cook
Area Lincolnwood
Rooms
Basement Partial
Interior
Interior Features Vaulted/Cathedral Ceilings, First Floor Bedroom, First Floor Laundry, First Floor Full Bath, Built-in Features, Walk-In Closet(s)
Heating Natural Gas, Forced Air
Cooling Central Air
Fireplaces Number 1
Fireplace Y
Appliance Dishwasher, High End Refrigerator, Washer, Dryer, Cooktop, Built-In Oven
Exterior
Exterior Feature In Ground Pool
Parking Features Attached
Garage Spaces 2.5
Community Features Pool, Tennis Courts, Street Paved
Roof Type Asphalt
Building
Lot Description Fenced Yard
Sewer Public Sewer
Water Lake Michigan, Public
New Construction false
Schools
High Schools Niles West High School
School District 74 , 74, 219
Others
HOA Fee Include None
Ownership Fee Simple
Special Listing Condition List Broker Must Accompany
Read Less
Want to know what your home might be worth? Contact us for a FREE valuation!

Our team is ready to help you sell your home for the highest possible price ASAP

© 2024 Listings courtesy of MRED as distributed by MLS GRID. All Rights Reserved.
Bought with Nicole Flores • Baird & Warner

GET MORE INFORMATION





