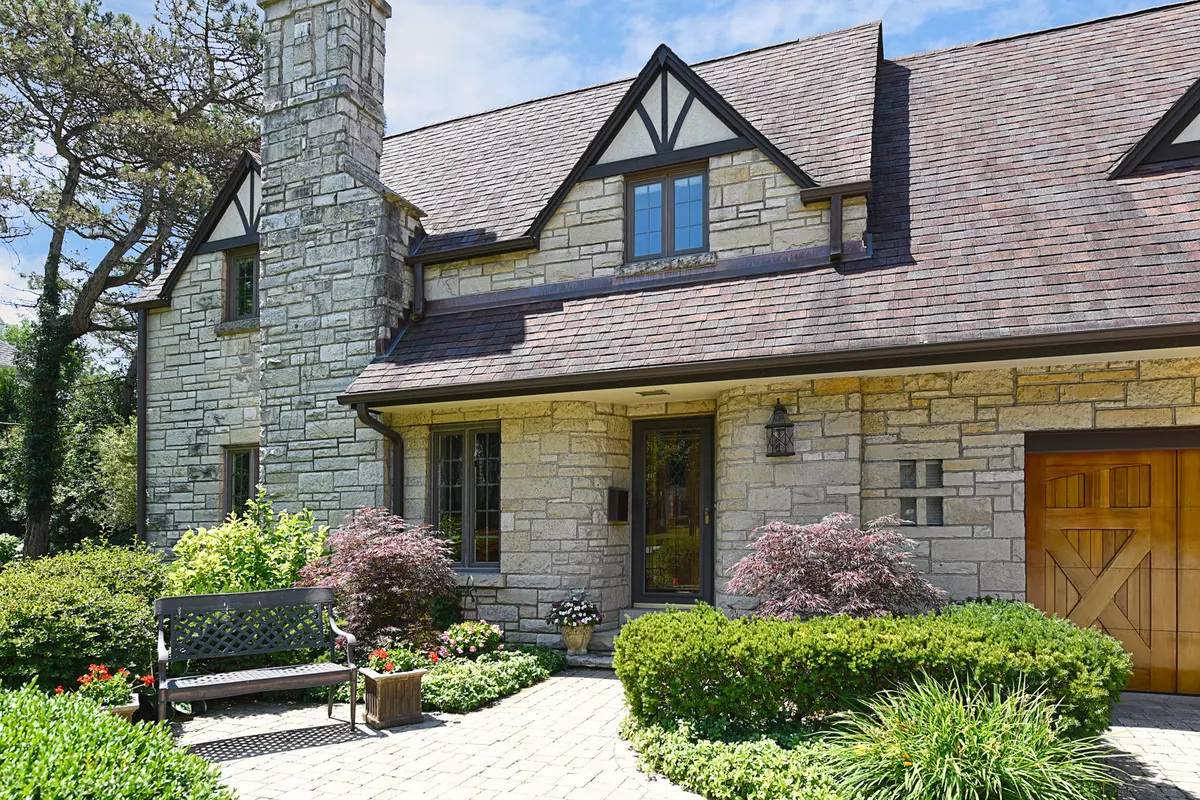$1,506,000
$1,499,000
0.5%For more information regarding the value of a property, please contact us for a free consultation.
1425 Baffin RD Glenview, IL 60025
6 Beds
4.5 Baths
4,748 SqFt
Key Details
Sold Price $1,506,000
Property Type Single Family Home
Sub Type Detached Single
Listing Status Sold
Purchase Type For Sale
Square Footage 4,748 sqft
Price per Sqft $317
Subdivision The Circles
MLS Listing ID 10764871
Sold Date 10/29/20
Style English,Tudor
Bedrooms 6
Full Baths 4
Half Baths 1
Year Built 1940
Annual Tax Amount $25,374
Tax Year 2018
Lot Dimensions 100 X 200
Property Description
Impeccable English Tutor home with meticulous design, spectacular custom finishes and all the modern updates you will love. Amazing amount of space in this 6-bedroom 4.1 bath home on 1/2 acre lot in fabulous East Glenview location in The Circles. New Cooks kitchen with high end custom white cabinetry, quartz counters, large island, professional stainless-steel appliances and eat-in area with French doors opening to patio and gardens. Just off kitchen is large family room with floor to ceiling windows, gleaming hardwood floors and built in cabinetry. First floor game room with cathedral ceilings, wet bar, soaring fireplace and French doors leading to second patio. First floor also features newly renovated powder room, mudroom, gracious living room with bay window and stunning fireplace and formal dining room. Second floor boasts a fabulous new custom primary suite with his/her sinks, quartz counters and two walk-in closets. Five additional bedrooms including one ensuite bath. Two additional baths complete the upstairs. Beautiful luscious landscaped yard in perfect location - walk to town, train and restaurants. This is the one you have been waiting for.
Location
State IL
County Cook
Area Glenview / Golf
Rooms
Basement Partial
Interior
Interior Features Vaulted/Cathedral Ceilings, Bar-Wet, Hardwood Floors, Second Floor Laundry, Built-in Features, Walk-In Closet(s)
Heating Natural Gas, Forced Air
Cooling Central Air
Fireplaces Number 3
Fireplaces Type Gas Log
Fireplace Y
Laundry Laundry Closet
Exterior
Exterior Feature Patio, Storms/Screens
Parking Features Attached
Garage Spaces 2.5
Community Features Curbs, Street Lights, Street Paved
Roof Type Asphalt
Building
Lot Description Fenced Yard, Landscaped, Mature Trees
Sewer Public Sewer
Water Lake Michigan, Public
New Construction false
Schools
Elementary Schools Lyon Elementary School
Middle Schools Springman Middle School
High Schools Glenbrook South High School
School District 34 , 34, 225
Others
HOA Fee Include None
Ownership Fee Simple
Special Listing Condition None
Read Less
Want to know what your home might be worth? Contact us for a FREE valuation!

Our team is ready to help you sell your home for the highest possible price ASAP

© 2024 Listings courtesy of MRED as distributed by MLS GRID. All Rights Reserved.
Bought with Anne DuBray • Coldwell Banker Realty

GET MORE INFORMATION





