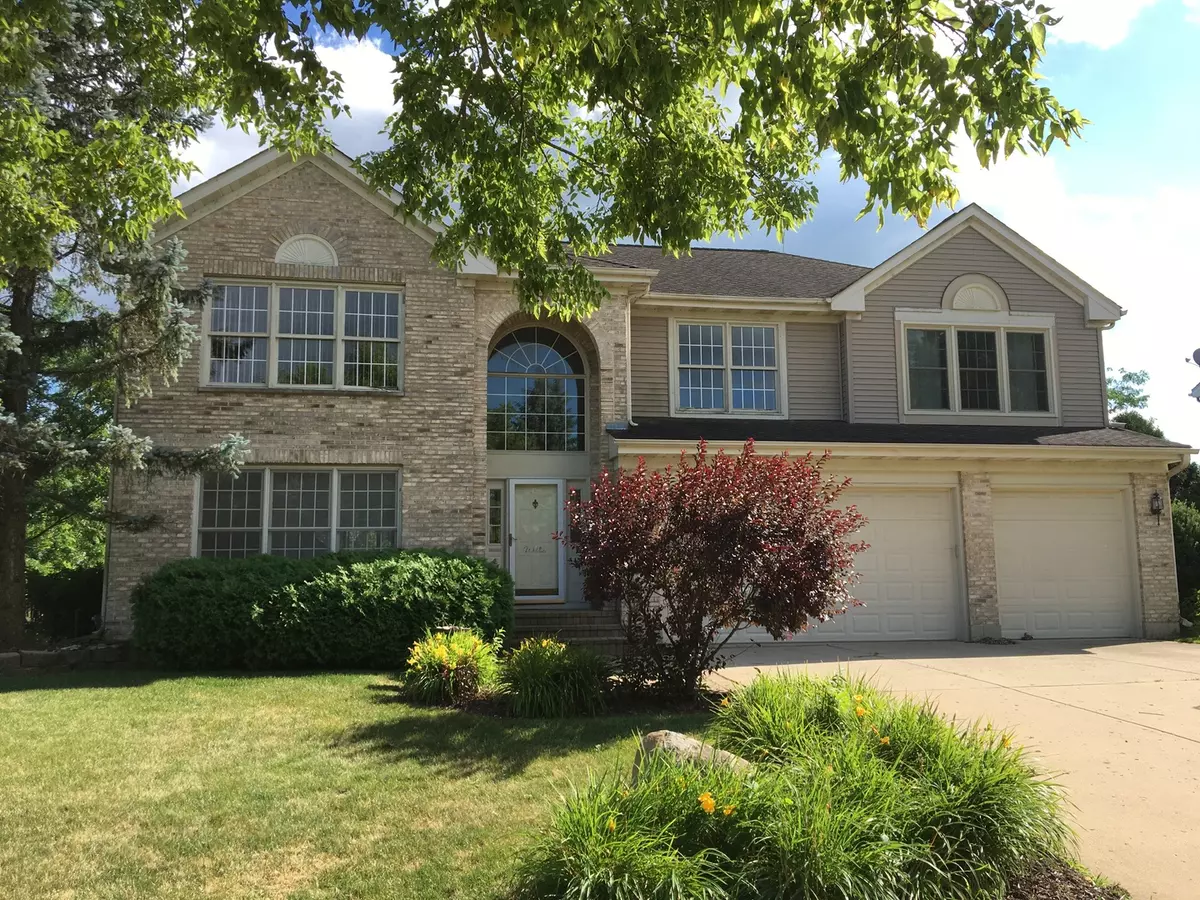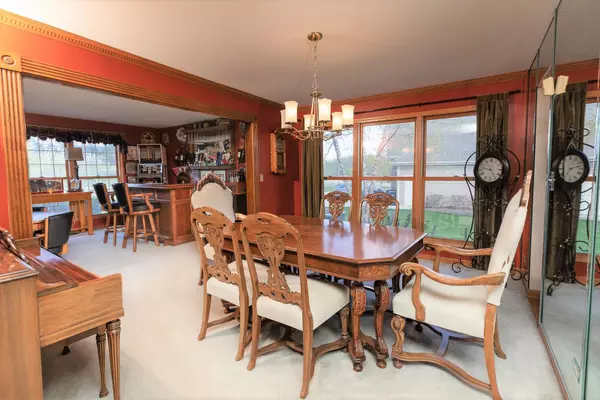$322,000
$324,900
0.9%For more information regarding the value of a property, please contact us for a free consultation.
1531 Wynnfield DR Algonquin, IL 60102
5 Beds
2.5 Baths
3,413 SqFt
Key Details
Sold Price $322,000
Property Type Single Family Home
Sub Type Detached Single
Listing Status Sold
Purchase Type For Sale
Square Footage 3,413 sqft
Price per Sqft $94
Subdivision Willoughby Farms
MLS Listing ID 10779291
Sold Date 08/21/20
Style Traditional
Bedrooms 5
Full Baths 2
Half Baths 1
HOA Fees $19/ann
Year Built 1996
Annual Tax Amount $10,433
Tax Year 2019
Lot Size 0.400 Acres
Lot Dimensions 79X148X136X184
Property Description
This one of a kind home, over 3400 SF (not including the finished basement) is your chance to get one of the largest homes in the Willoughby Farms subdivision at a fraction of the cost. Hardwood floors, vaulted ceilings, full cedar Spa room with a hot tub, custom moldings, 6 panel doors, built-ins, brick fireplace, and 1st floor in law bedroom option are just a few of the features of this home. Neutral colors and fixtures. This home is waiting for your custom touches/updates. Hot water tank 5 years new. Needs some windows (no active leaking just wood frames deteriortating), and needs carpet but this large home is priced to sell. Private lot with mature trees and plenty of yard and patio space.
Location
State IL
County Kane
Area Algonquin
Rooms
Basement Full
Interior
Interior Features Vaulted/Cathedral Ceilings, Hot Tub, Hardwood Floors, Wood Laminate Floors, First Floor Bedroom, First Floor Laundry, Built-in Features, Walk-In Closet(s)
Heating Natural Gas
Cooling Central Air
Fireplace N
Laundry Gas Dryer Hookup
Exterior
Exterior Feature Hot Tub, Brick Paver Patio
Parking Features Attached
Garage Spaces 3.0
Community Features Curbs, Sidewalks, Street Lights, Street Paved
Roof Type Asphalt
Building
Lot Description Fenced Yard
Sewer Public Sewer
Water Public
New Construction false
Schools
Elementary Schools Westfield Community School
Middle Schools Westfield Community School
High Schools H D Jacobs High School
School District 300 , 300, 300
Others
HOA Fee Include Other
Ownership Fee Simple w/ HO Assn.
Special Listing Condition None
Read Less
Want to know what your home might be worth? Contact us for a FREE valuation!

Our team is ready to help you sell your home for the highest possible price ASAP

© 2024 Listings courtesy of MRED as distributed by MLS GRID. All Rights Reserved.
Bought with Marcin Krempa • RE/MAX Next

GET MORE INFORMATION





