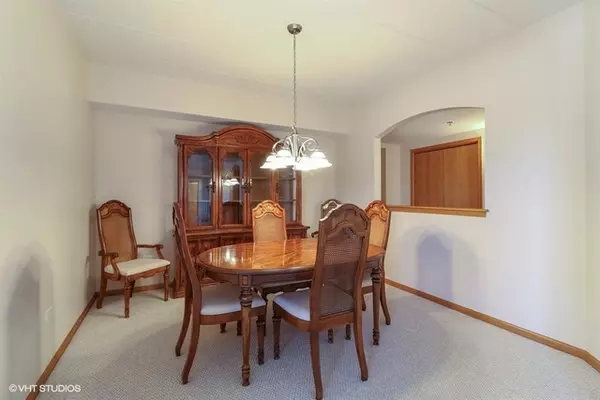$232,500
$239,900
3.1%For more information regarding the value of a property, please contact us for a free consultation.
11111 Waters Edge DR #1A Orland Park, IL 60467
2 Beds
2 Baths
1,820 SqFt
Key Details
Sold Price $232,500
Property Type Condo
Sub Type Condo,Mid Rise (4-6 Stories)
Listing Status Sold
Purchase Type For Sale
Square Footage 1,820 sqft
Price per Sqft $127
Subdivision Fountain Hills
MLS Listing ID 10294534
Sold Date 04/30/19
Bedrooms 2
Full Baths 2
HOA Fees $278/mo
Rental Info No
Year Built 2005
Annual Tax Amount $2,165
Tax Year 2017
Lot Dimensions COMMON
Property Description
ONE OF THE LARGEST UNITS IN THE COMPLEX. This exceptional flexicore elevator building features attached heated garage parking w enclosed storage unit. WELCOMING PORTICO COVERED ENTRY AND LOUNGE AREA AND ELEVATOR ADJACENT TO THE UNIT. Securely raised 1st floor unit. IMPRESSIVE 16 FT. FOYER HAS TWO DOUBLE CLOSETS, Entertainment sized formal dinning room that leads to great room with romantic fireplace. ABUNDANT GRANITE COUNTER TOPS AND OAK CABINETS IN OVER SIZED SUNNY EAT-KITCHEN WITH EXTERIOR DOOR TO SPACIOUS BALCONY WITH WESTERN PANORAMIC VIEW OF FOUNTAINS, COURTYARD & PONDS. Huge master bedroom has fountain view & boasts of large walk-in closet, Jacuzzi soaker tub and separate oversized shower. 2ND FULL BATH AND BEDROOM WITH TWO DOUBLE CLOSETS. MORE THAN ENOUGH STORAGE AND HANDICAPPED DESIGNED CONDO MAKES THIS DESIRED CONDO A GREAT VALUE FOR ANYONE. Plenty of guest parking. 5 MINUTES TO CONVENIENT SHOPPING RESTAURANTS, (2) METRA STATIONS & I-
Location
State IL
County Cook
Area Orland Park
Rooms
Basement None
Interior
Interior Features Elevator, First Floor Bedroom, First Floor Laundry, Storage, Flexicore, Walk-In Closet(s)
Heating Natural Gas, Forced Air
Cooling Central Air
Fireplaces Number 1
Fireplaces Type Attached Fireplace Doors/Screen, Gas Log
Equipment TV-Cable, TV Antenna, Intercom, Fire Sprinklers, CO Detectors, Ceiling Fan(s)
Fireplace Y
Appliance Range, Microwave, Dishwasher, Refrigerator, Washer, Dryer, Disposal
Exterior
Exterior Feature Balcony, Storms/Screens, End Unit, Master Antenna, Cable Access
Parking Features Attached
Garage Spaces 1.0
Amenities Available Elevator(s), Storage, Security Door Lock(s)
Roof Type Asphalt
Building
Lot Description Common Grounds, Cul-De-Sac, Landscaped, Pond(s), Water View
Story 4
Sewer Public Sewer
Water Lake Michigan
New Construction false
Schools
Elementary Schools Meadow Ridge School
Middle Schools Century Junior High School
High Schools Carl Sandburg High School
School District 135 , 135, 230
Others
HOA Fee Include Parking,Insurance,Exterior Maintenance,Lawn Care,Snow Removal
Ownership Condo
Special Listing Condition None
Pets Allowed Cats OK, Dogs OK
Read Less
Want to know what your home might be worth? Contact us for a FREE valuation!

Our team is ready to help you sell your home for the highest possible price ASAP

© 2024 Listings courtesy of MRED as distributed by MLS GRID. All Rights Reserved.
Bought with Lisa Casto • Coldwell Banker Residential

GET MORE INFORMATION





