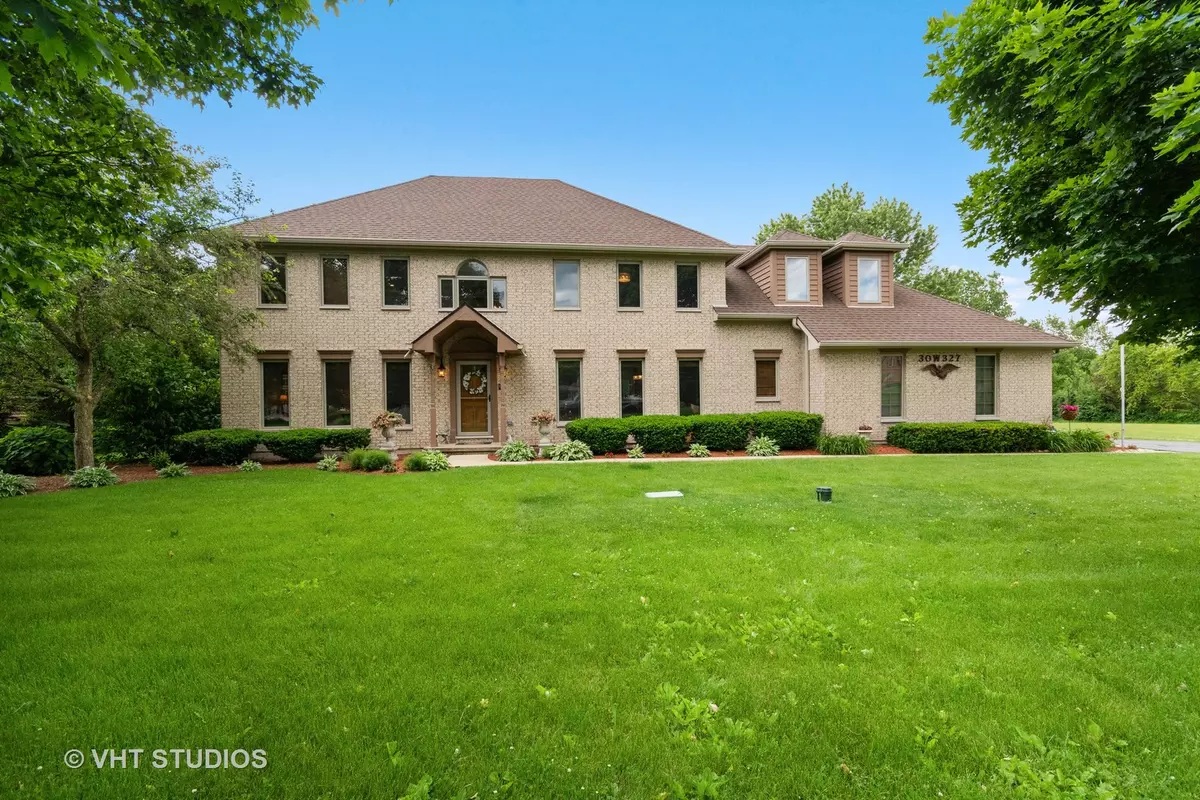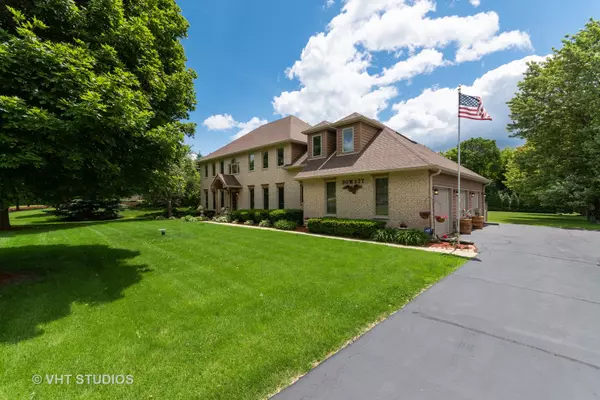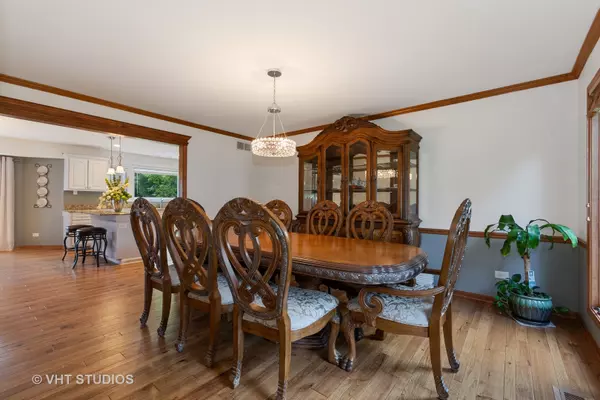$499,000
$524,900
4.9%For more information regarding the value of a property, please contact us for a free consultation.
30W327 FORSYTHIA LN Wayne, IL 60184
5 Beds
3.5 Baths
3,406 SqFt
Key Details
Sold Price $499,000
Property Type Single Family Home
Sub Type Detached Single
Listing Status Sold
Purchase Type For Sale
Square Footage 3,406 sqft
Price per Sqft $146
Subdivision Woods Of Wayne
MLS Listing ID 10807620
Sold Date 12/09/20
Style Colonial,Traditional
Bedrooms 5
Full Baths 3
Half Baths 1
Year Built 1991
Tax Year 2019
Lot Size 0.961 Acres
Lot Dimensions 135 X 310 X 135 X 310
Property Description
If you are looking for an updated, upgraded home nestled on a private acre landscaped setting in The Woods of Wayne--LOOK NO FURTHER! New 2017:Roof, gutters, carpeting, hickory hardwood floors, York zoned furnaces, A/C, & humidifiers. Exterior and interior painted. Expansive living room, dining room with hardwood flooring, and chefs will love the gourmet kitchen with white cabinetry, granite, SS appliances (Commercial Electrolux Icon built in refrigerator), island, and hardwood...Family room is open to kitchen area and boasts hardwood flooring, updated fireplace (chimney tuck pointed & new cap) and flows into sun room (bar area currently) with doors to TREK deck! Laundry with granite top and back splash, newer sink/vanity and closet. LARGE master bedroom with tray ceiling, sitting area, walk-in closet, and newer sliding door to private balcony---great for late night coffee! Master bath remodeled (2017) with whirlpool, fabulous vanity, dual sinks, separate shower and beautiful cabinetry. Finished basement has huge open recreation room, bedroom, den, and full bath. Gorgeous backyard with mature evergreens and trees create the perfect background for the "endless" green lawn and complete privacy! Enjoy the perfect combination of "newer" features with open floor plan to make this your perfect house.
Location
State IL
County Du Page
Area Wayne
Rooms
Basement Full
Interior
Interior Features Skylight(s), Hardwood Floors, First Floor Laundry, Built-in Features, Walk-In Closet(s)
Heating Natural Gas, Forced Air, Zoned
Cooling Central Air, Zoned
Fireplaces Number 1
Fireplaces Type Gas Starter
Equipment Water-Softener Owned, TV-Cable, Intercom, CO Detectors, Ceiling Fan(s), Sump Pump, Air Purifier, Backup Sump Pump;, Radon Mitigation System
Fireplace Y
Appliance Range, Microwave, Dishwasher, High End Refrigerator, Washer, Dryer, Stainless Steel Appliance(s), Water Softener Rented
Laundry Gas Dryer Hookup, Sink
Exterior
Exterior Feature Balcony, Deck, Porch Screened, Storms/Screens
Parking Features Attached
Garage Spaces 3.0
Community Features Lake, Street Paved
Roof Type Asphalt
Building
Lot Description Landscaped, Mature Trees
Sewer Septic-Private
Water Private Well
New Construction false
Schools
Elementary Schools Wayne Elementary School
High Schools South Elgin High School
School District 46 , 46, 46
Others
HOA Fee Include None
Ownership Fee Simple
Special Listing Condition None
Read Less
Want to know what your home might be worth? Contact us for a FREE valuation!

Our team is ready to help you sell your home for the highest possible price ASAP

© 2024 Listings courtesy of MRED as distributed by MLS GRID. All Rights Reserved.
Bought with Raymund Gamaro • HomeSmart Realty Group

GET MORE INFORMATION





