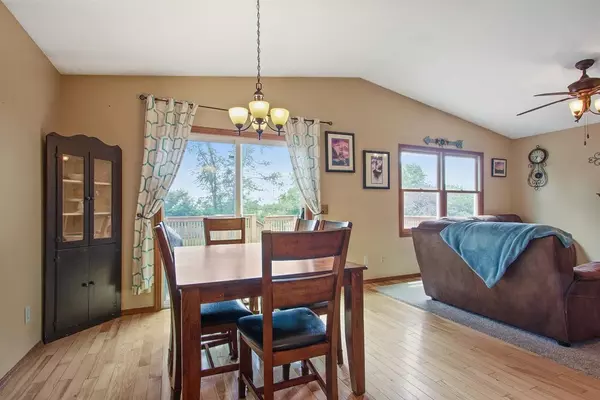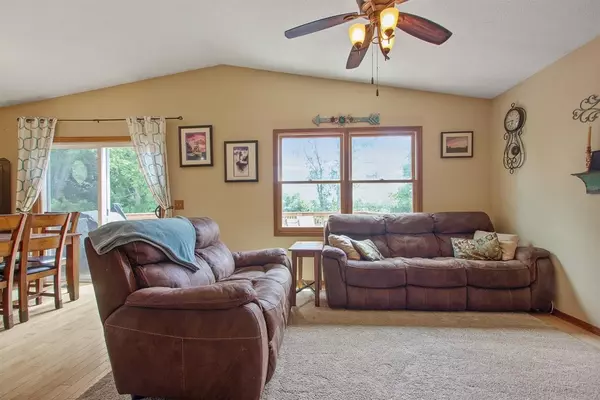$170,000
$174,900
2.8%For more information regarding the value of a property, please contact us for a free consultation.
16 Rutherford CT Bloomington, IL 61705
4 Beds
2 Baths
1,968 SqFt
Key Details
Sold Price $170,000
Property Type Single Family Home
Sub Type Detached Single
Listing Status Sold
Purchase Type For Sale
Square Footage 1,968 sqft
Price per Sqft $86
Subdivision Pepper Ridge
MLS Listing ID 10787093
Sold Date 09/11/20
Style Bi-Level,L Bi-Level
Bedrooms 4
Full Baths 2
Year Built 1993
Annual Tax Amount $3,871
Tax Year 2019
Lot Size 10,454 Sqft
Lot Dimensions 60 X 175
Property Description
SO MANY UPDATES. ALL NEW WINDOWS 2019/2020. UPSTAIRS BEDROOM FLOORS 2020. HIGH EFFICIENCY FURNACE & AIR 2015. WATER HEATER 2015. BATHROOMS VANITIES & FLOORS 2018. BUILT INS ADDED. NEWER STOVE/OVEN, MICROWAVE, LIGHT FIXTURES, LANDSCAPING. ENTIRE DECK WAS REPLACED IN 2015. ENJOY SITTING OUTSIDE OVERLOOKING YOUR PRIVATE OASIS. Price of ownership shows in this 4 bedroom 2 bath home on cul-de-sac so close to Pepper Ridge School. You will love, love, love the back yard - no back yard neighbors, totally fenced w/newer gate, & 175 FEET DEEP. Over sized 2 car garage w/work bench & built in storage. Meticulously maintained w/sidewalk to school/park! Gorgeous Hickory floors in foyer, stairs, hall, liv rm, kitchen & dining! 8x10 Shed. School bus service but sidewalks to school as well. Wonderful park at the Pepper Ridge School. Newer pool (2014/2015) will all new equipment in the 175 ft deep TOTALLY FENCED yard, provides your own private oasis to keep you safe in these times.
Location
State IL
County Mc Lean
Area Bloomington
Rooms
Basement None
Interior
Interior Features First Floor Full Bath, Vaulted/Cathedral Ceilings
Heating Natural Gas, Forced Air
Cooling Central Air
Equipment Ceiling Fan(s)
Fireplace N
Appliance Range, Microwave, Dishwasher, Refrigerator
Laundry Electric Dryer Hookup
Exterior
Exterior Feature Deck, Above Ground Pool, Storms/Screens
Parking Features Attached
Garage Spaces 2.0
Community Features Park, Curbs, Sidewalks, Street Lights, Street Paved
Roof Type Asphalt
Building
Lot Description Cul-De-Sac, Fenced Yard, Mature Trees
Sewer Public Sewer
Water Public
New Construction false
Schools
Elementary Schools Pepper Ridge Elementary
Middle Schools Evans Jr High
High Schools Normal Community West High Schoo
School District 5 , 5, 5
Others
HOA Fee Include None
Ownership Fee Simple
Special Listing Condition None
Read Less
Want to know what your home might be worth? Contact us for a FREE valuation!

Our team is ready to help you sell your home for the highest possible price ASAP

© 2024 Listings courtesy of MRED as distributed by MLS GRID. All Rights Reserved.
Bought with Marcello Yero • Keller Williams Revolution

GET MORE INFORMATION





