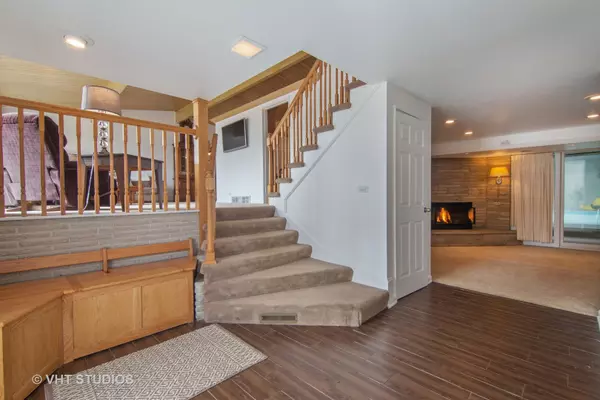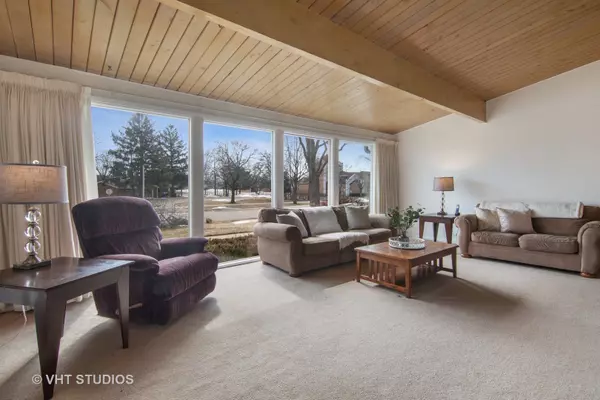$410,000
$425,000
3.5%For more information regarding the value of a property, please contact us for a free consultation.
2936 Harrison ST Glenview, IL 60025
4 Beds
2.5 Baths
9,151 Sqft Lot
Key Details
Sold Price $410,000
Property Type Single Family Home
Sub Type Detached Single
Listing Status Sold
Purchase Type For Sale
MLS Listing ID 10275196
Sold Date 05/14/19
Bedrooms 4
Full Baths 2
Half Baths 1
Year Built 1959
Annual Tax Amount $8,665
Tax Year 2017
Lot Size 9,151 Sqft
Lot Dimensions 123 X 75
Property Description
New Listing! Mid-century modern feel with gorgeous vaulted ceilings made of planked pine and exposed beams. A bright and sunny home with tons of natural light. Enter into the spacious foyer which leads to the main level family room where you can enjoy a warm fire or have a seat at the bar. Just a few steps up, you will find the living room, dining room and eat-in kitchen. Upstairs is a master bedroom with en suite bath, three additional bedrooms and a hall bath. The sub-basement is finished and has a large laundry room and additional storage room. Off the back of the house, you will find a indoor pool! Private fenced-in backyard. A great split-level home offering a lot of living space. Located across the street from Rugen Park - tennis courts, playground, clubhouse, basketball court and baseball field right outside your front door. Close to shopping, Metra, 294 and great dining spots.
Location
State IL
County Cook
Area Glenview / Golf
Rooms
Basement Partial
Interior
Interior Features Vaulted/Cathedral Ceilings, Skylight(s), Bar-Dry, Pool Indoors
Heating Natural Gas
Cooling Central Air
Fireplaces Number 1
Fireplace Y
Appliance Range, Microwave, Dishwasher, Refrigerator
Exterior
Exterior Feature Deck
Parking Features Attached
Garage Spaces 1.0
Community Features Sidewalks, Street Lights
Roof Type Asphalt
Building
Lot Description Fenced Yard
Sewer Public Sewer
Water Public
New Construction false
Schools
Elementary Schools Washington Elementary School
Middle Schools Gemini Junior High School
High Schools Maine East High School
School District 63 , 63, 207
Others
HOA Fee Include None
Ownership Fee Simple
Special Listing Condition None
Read Less
Want to know what your home might be worth? Contact us for a FREE valuation!

Our team is ready to help you sell your home for the highest possible price ASAP

© 2024 Listings courtesy of MRED as distributed by MLS GRID. All Rights Reserved.
Bought with Mary Lou Allen • Coldwell Banker Residential

GET MORE INFORMATION





