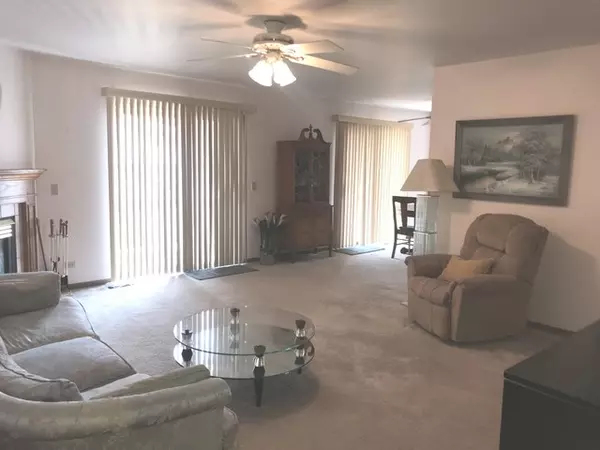$128,700
$135,500
5.0%For more information regarding the value of a property, please contact us for a free consultation.
330 Woodridge CIR #B South Elgin, IL 60177
2 Beds
2 Baths
1,110 SqFt
Key Details
Sold Price $128,700
Property Type Condo
Sub Type Condo
Listing Status Sold
Purchase Type For Sale
Square Footage 1,110 sqft
Price per Sqft $115
Subdivision Woodridge
MLS Listing ID 10788779
Sold Date 08/31/20
Bedrooms 2
Full Baths 2
HOA Fees $141/mo
Year Built 1994
Annual Tax Amount $2,676
Tax Year 2019
Lot Dimensions COMMON
Property Description
You will love the size of this condo. The building is situated that the rear entrance is ground level. Two steps when using the back door. Master Suite with private full bath. Nice size kitchen with eating area that opens to the Dining room that overlooks the newer balcony. Great size Living room has a cozy fireplace. You will enjoy the in unit laundry room and the large tandem garage with extra area for storage. All this with the South Elgin location to all the major conveniences. You will not be disappointed.
Location
State IL
County Kane
Area South Elgin
Rooms
Basement None
Interior
Interior Features Laundry Hook-Up in Unit, Storage
Heating Natural Gas, Forced Air
Cooling Central Air
Fireplaces Number 1
Fireplaces Type Attached Fireplace Doors/Screen, Gas Starter
Equipment CO Detectors, Ceiling Fan(s)
Fireplace Y
Appliance Range, Microwave, Dishwasher, Refrigerator, Washer, Dryer, Disposal
Laundry Gas Dryer Hookup, In Unit
Exterior
Exterior Feature Balcony, Storms/Screens, End Unit
Parking Features Attached
Garage Spaces 2.0
Roof Type Asphalt
Building
Story 1
Sewer Public Sewer
Water Public
New Construction false
Schools
High Schools St Charles North High School
School District 303 , 303, 303
Others
HOA Fee Include Insurance,Exterior Maintenance,Lawn Care,Scavenger,Snow Removal
Ownership Condo
Special Listing Condition None
Pets Allowed Cats OK, Dogs OK
Read Less
Want to know what your home might be worth? Contact us for a FREE valuation!

Our team is ready to help you sell your home for the highest possible price ASAP

© 2025 Listings courtesy of MRED as distributed by MLS GRID. All Rights Reserved.
Bought with Raymond Watson • RE/MAX All Pro
GET MORE INFORMATION





