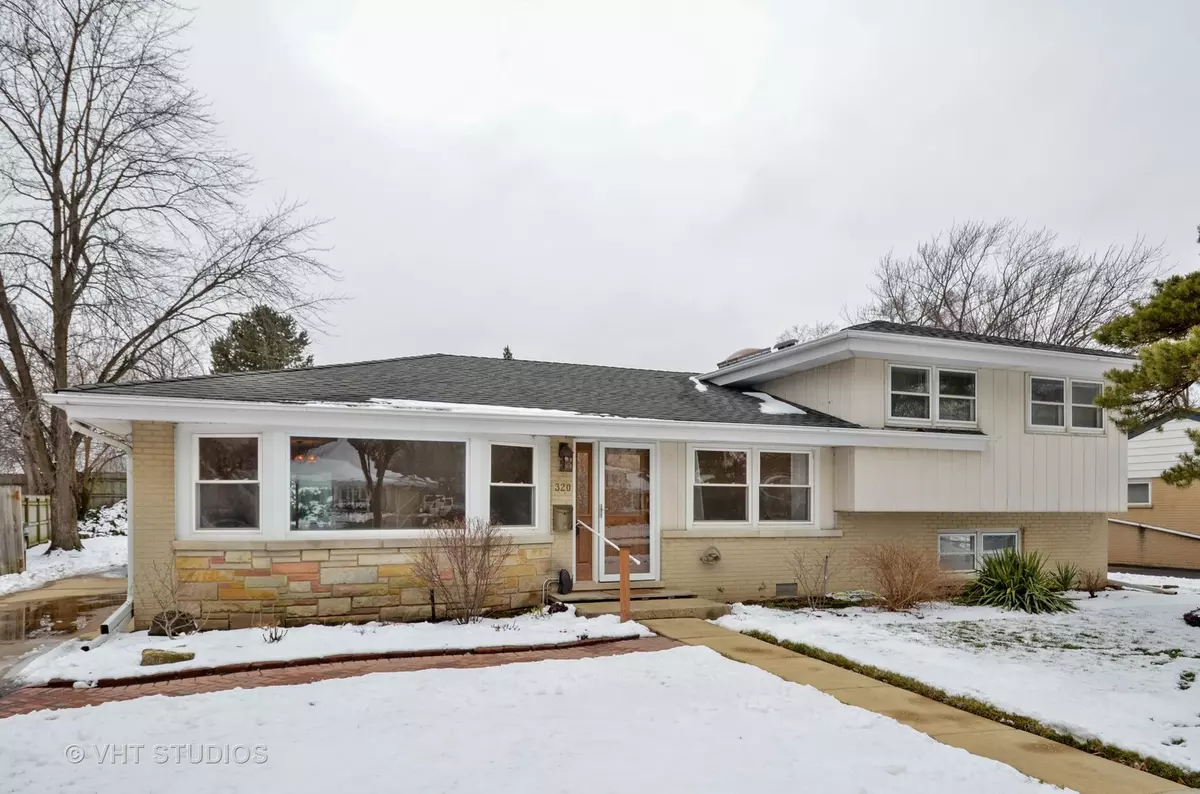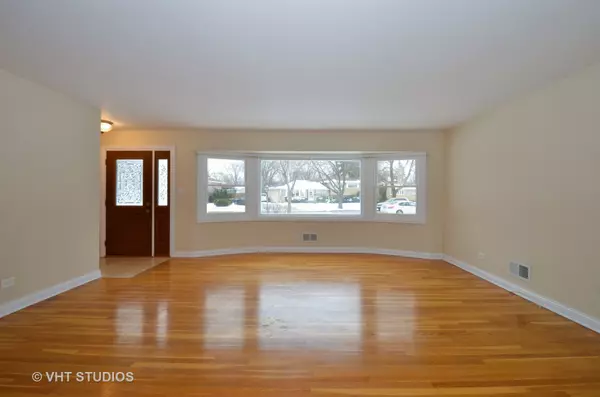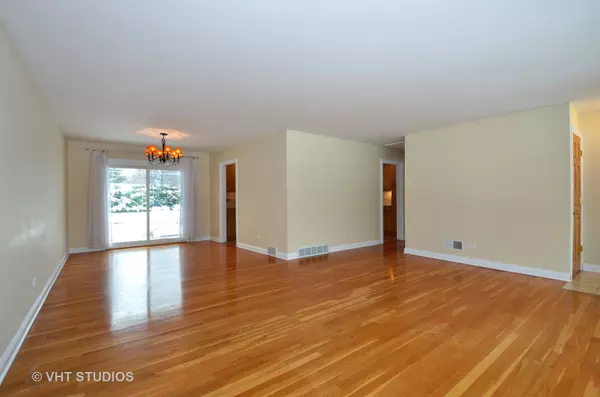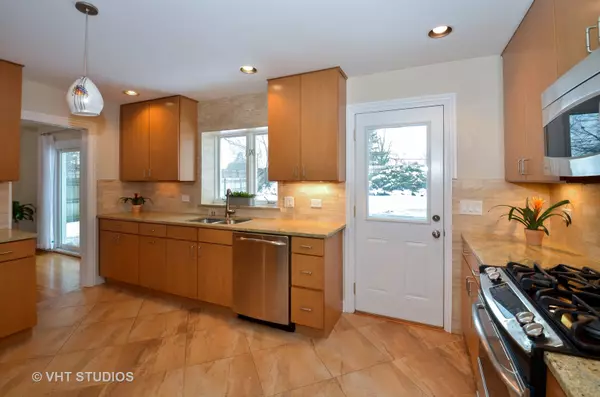$370,000
$370,000
For more information regarding the value of a property, please contact us for a free consultation.
320 CRESCENT DR Glenview, IL 60025
4 Beds
2 Baths
1,587 SqFt
Key Details
Sold Price $370,000
Property Type Single Family Home
Sub Type Detached Single
Listing Status Sold
Purchase Type For Sale
Square Footage 1,587 sqft
Price per Sqft $233
MLS Listing ID 10125548
Sold Date 03/05/19
Bedrooms 4
Full Baths 2
Year Built 1960
Annual Tax Amount $8,692
Tax Year 2017
Lot Dimensions 10875
Property Description
SOLD FROM PLN! Lovingly-maintained /updated split-level 4 BED/2 BATH home awaits its new family! Fully-renovated CUSTOM DESIGNED KITCHEN with all GE Pro Appliances, an abundance of 42" cabinets with GRANITE COUNTERS/MARBLE BACK-SPLASH is a one-of-a-kind cook's delight! Dining Room sliders contribute to in-door/outdoor entertaining. 1st Floor Bedroom & Bath provide for sought after IN-LAW OR OFFICE use. Renovated custom Bathrooms don't disappoint. FINISHED FAMILY ROOM lower level next to separate laundry/utility room. Professionally landscaped yards/paved area provide for a birdwatcher's delight in the fenced back yard that backs up to Rugen park. Extra-large 2 1/2 car garage with a side paved driveway confirms what a great find this home is. Room to grow into this large split-level with hardwood floors throughout. CENTRALLY LOCATED: 4 min walk to Rugen Park, minutes drive to Glenview Public Library, downtown Glenview, The Glen or I-294! Hidden gem location.
Location
State IL
County Cook
Area Glenview / Golf
Rooms
Basement Walkout
Interior
Heating Natural Gas, Forced Air
Cooling Central Air
Equipment TV-Cable
Fireplace N
Exterior
Parking Features Detached
Garage Spaces 2.0
Building
Sewer Public Sewer
Water Lake Michigan
New Construction false
Schools
Elementary Schools Washington Elementary School
Middle Schools Gemini Junior High School
High Schools Maine East High School
School District 63 , 63, 207
Others
HOA Fee Include None
Ownership Fee Simple
Special Listing Condition None
Read Less
Want to know what your home might be worth? Contact us for a FREE valuation!

Our team is ready to help you sell your home for the highest possible price ASAP

© 2024 Listings courtesy of MRED as distributed by MLS GRID. All Rights Reserved.
Bought with @properties

GET MORE INFORMATION





