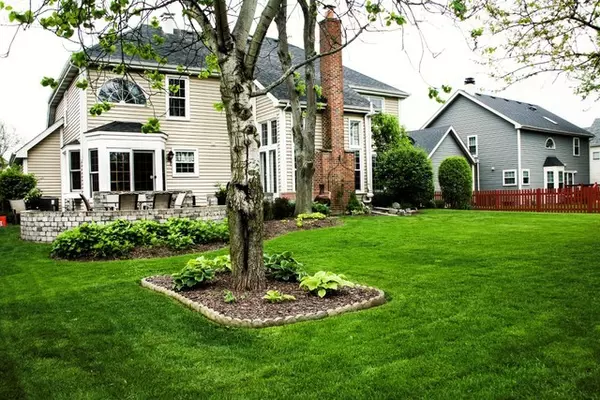$380,000
$389,900
2.5%For more information regarding the value of a property, please contact us for a free consultation.
1466 Polo DR Bartlett, IL 60103
4 Beds
2.5 Baths
2,625 SqFt
Key Details
Sold Price $380,000
Property Type Single Family Home
Sub Type Detached Single
Listing Status Sold
Purchase Type For Sale
Square Footage 2,625 sqft
Price per Sqft $144
Subdivision Woodland Hills
MLS Listing ID 10301359
Sold Date 05/17/19
Style Colonial
Bedrooms 4
Full Baths 2
Half Baths 1
HOA Fees $35/ann
Year Built 1992
Annual Tax Amount $11,170
Tax Year 2017
Lot Size 10,062 Sqft
Lot Dimensions 73X130X83X130
Property Description
2Story 4BR,2.5Bth Colonial sitting in Priv.picturesque location adj to Pratt Woods Forest Preserve. Updated Kit.w/SS appliances, SS Frig 4mo,corian cuntertops, Cer.tile, pantry, eat-in area w/newer bay windows, sliding glass drs Sunny view of prof.landscaped fenced yard, flowers in all season. Kit opens to Butler Pantry,formal DR. Mstr BR Suite,Huge walk-in closet,Prof Org,xtra W/D for pers.conv. Mstr bath, spacious walk-in shower, clawed tub & double sinks w/cust.cab. 2-story Foyer, Cat Walk w/Oak Railings over looking cathedral ceiling FR w/floor to ceiling brick FP. Finish bsment w/many closets for games & etc. Newer Woodgrain windows 2-4 yrs, Commercial Grade flooring 1yr, Allen & Roth closet org & Custom wooden Blinds throughout,rooms Prof Painted w/newer crpt. 50Gal.HWH 2mo, Central Air & Roof 7yrs, Siding & Gutters 4yrs. Newer Pvr Brk Front & Walkway. 2-Story Paver Brk Patio w/Geat lighting,2.5Cgar. Common area offers Walk & Bike Paths, Parks & small Lakes.New BlkTop Driveway
Location
State IL
County Du Page
Area Bartlett
Rooms
Basement Full
Interior
Interior Features Vaulted/Cathedral Ceilings, Bar-Wet, Wood Laminate Floors, First Floor Laundry, Built-in Features, Walk-In Closet(s)
Heating Natural Gas
Cooling Central Air
Fireplaces Number 1
Fireplaces Type Attached Fireplace Doors/Screen, Gas Log, Gas Starter
Equipment Humidifier, TV-Cable
Fireplace Y
Appliance Range, Microwave, Dishwasher, Refrigerator, Washer, Dryer, Disposal, Stainless Steel Appliance(s)
Exterior
Exterior Feature Patio, Brick Paver Patio, Storms/Screens, Outdoor Grill
Parking Features Attached
Garage Spaces 2.0
Community Features Sidewalks, Street Lights, Street Paved
Roof Type Asphalt
Building
Lot Description Common Grounds, Fenced Yard, Forest Preserve Adjacent, Nature Preserve Adjacent, Landscaped, Mature Trees
Sewer Public Sewer
Water Public
New Construction false
Schools
Elementary Schools Wayne Elementary School
Middle Schools Kenyon Woods Middle School
High Schools South Elgin High School
School District 46 , 46, 46
Others
HOA Fee Include Insurance,Other
Ownership Fee Simple w/ HO Assn.
Special Listing Condition None
Read Less
Want to know what your home might be worth? Contact us for a FREE valuation!

Our team is ready to help you sell your home for the highest possible price ASAP

© 2024 Listings courtesy of MRED as distributed by MLS GRID. All Rights Reserved.
Bought with Jamie Sraga • Century 21 TK Realty

GET MORE INFORMATION





