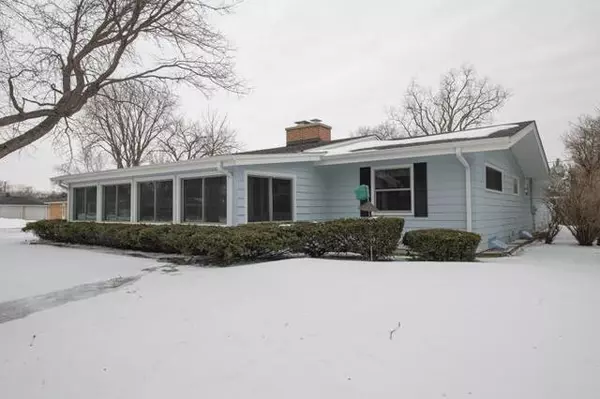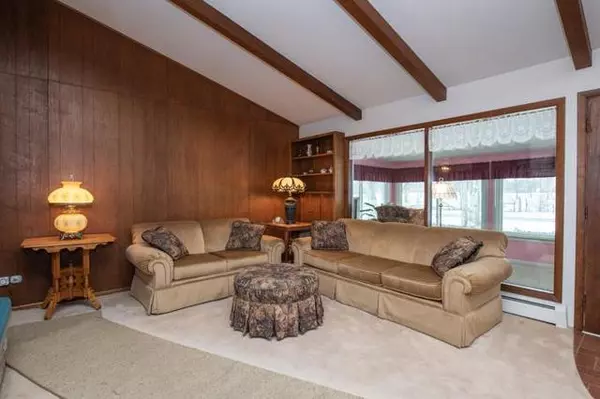$180,000
$186,700
3.6%For more information regarding the value of a property, please contact us for a free consultation.
2407 Chestnut ST Waukegan, IL 60087
4 Beds
2.5 Baths
1,820 SqFt
Key Details
Sold Price $180,000
Property Type Single Family Home
Sub Type Detached Single
Listing Status Sold
Purchase Type For Sale
Square Footage 1,820 sqft
Price per Sqft $98
MLS Listing ID 10167940
Sold Date 06/10/19
Style Ranch
Bedrooms 4
Full Baths 2
Half Baths 1
Year Built 1958
Annual Tax Amount $6,222
Tax Year 2017
Lot Size 10,493 Sqft
Lot Dimensions 130 X 80.71
Property Description
Desirable location for this Mid-Century Modern style home with great open views of Glen Flora Golf Course! This home is super clean & loaded w/custom features including the vaulted beamed ceiling through the main living area - impressive! Kitchen boasts solid 42" Belgium wood cabinets, slide out shelves, pass thru window to den. The sun porch/3 season room is a great spot for summer relaxing; easy to add baseboard heater for year round living. Living room has beautiful stone 2-sided fireplace, wood-burning which backs up to cozy den - lots of built-ins here! Master bedroom has private bath updated w/granite counters. Front bedroom also has private bath, ideal for in-law or guest suite. 4th BR has cedar closet, separate heat. Don't miss that heated garage, super clean basement, shed, side yard, concrete driveway. Newer Anderson windows, aluminum soffits/facia, exterior recently painted, roof new '09, newer boiler, water heater - a very well-cared for quality built custom home - see it!
Location
State IL
County Lake
Area Park City / Waukegan
Rooms
Basement Partial
Interior
Interior Features Vaulted/Cathedral Ceilings, Hardwood Floors, First Floor Bedroom, In-Law Arrangement, First Floor Full Bath, Built-in Features
Heating Natural Gas, Steam
Cooling Window/Wall Units - 3+
Fireplaces Number 1
Fireplaces Type Double Sided, Wood Burning, Attached Fireplace Doors/Screen, Includes Accessories
Equipment CO Detectors, Ceiling Fan(s), Fan-Whole House
Fireplace Y
Appliance Range, Microwave, Dishwasher, Refrigerator, Washer, Dryer, Disposal, Built-In Oven
Exterior
Parking Features Attached
Garage Spaces 2.0
Building
Lot Description Corner Lot
Sewer Public Sewer
Water Public
New Construction false
Schools
Elementary Schools John S Clark Elementary School
Middle Schools Jack Benny Middle School
High Schools Waukegan High School
School District 60 , 60, 60
Others
HOA Fee Include None
Ownership Fee Simple
Special Listing Condition None
Read Less
Want to know what your home might be worth? Contact us for a FREE valuation!

Our team is ready to help you sell your home for the highest possible price ASAP

© 2024 Listings courtesy of MRED as distributed by MLS GRID. All Rights Reserved.
Bought with Joel Epstein • North Shore Buyer Brokers LLC

GET MORE INFORMATION





