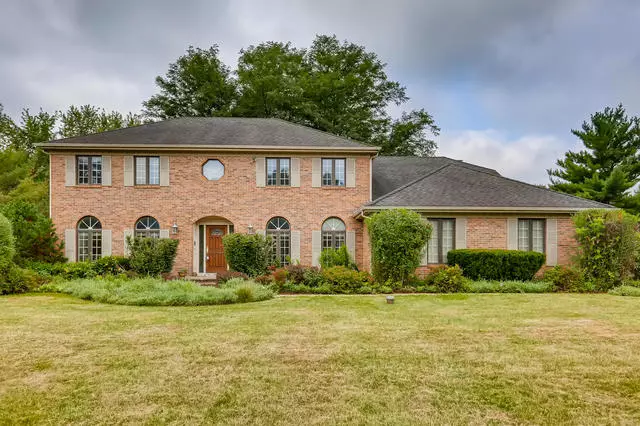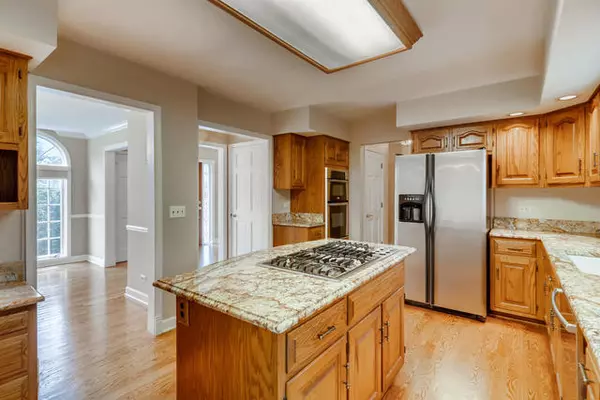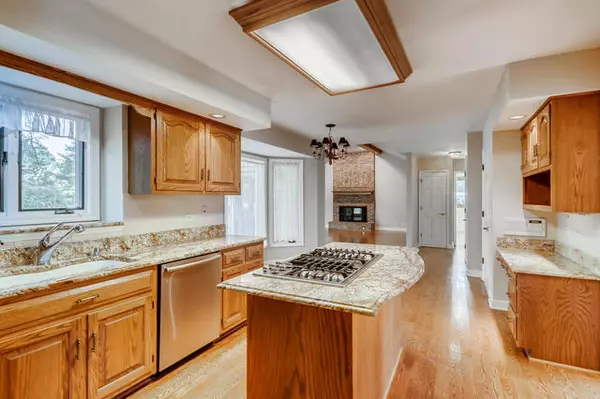$399,500
$399,500
For more information regarding the value of a property, please contact us for a free consultation.
4N340 Woodland TRL Wayne, IL 60184
4 Beds
2.5 Baths
2,611 SqFt
Key Details
Sold Price $399,500
Property Type Single Family Home
Sub Type Detached Single
Listing Status Sold
Purchase Type For Sale
Square Footage 2,611 sqft
Price per Sqft $153
Subdivision Lake Eleanor Estates
MLS Listing ID 10814062
Sold Date 01/08/21
Style Colonial
Bedrooms 4
Full Baths 2
Half Baths 1
Year Built 1987
Annual Tax Amount $11,204
Tax Year 2019
Lot Size 1.287 Acres
Lot Dimensions 190X295
Property Description
Dynamite opportunity awaits you! Spacious granite/oak kitchen with SS appliances and bay window. Formal living room and dining rooms. Gleaming hardwood floors. First floor office/den. Laundry chute. Main floor family room with beamed ceiling, raised hearth, gas start fireplace/heatalator and oak mantle. Master bedroom suite with 17X7.1 walk-in closet plus whirlpool tub and separate shower. Walk-in closets in all bdrms. Solid oak doors. Partial finished bsmt plus crawl space. Reverse osmosis, security system and radon mitigation systems in place. Newer HVAC(18), driveway and arch shingled roof(06). Private 1.29 acres adjacent to Forest Preserve. Wooded setting with huge 27X18.6 wood deck and 16.4X11.2 Carriage house/addl garage. *Real estate and all personal property is conveyed in 'as-is' condition. Desirable preferred location in an area of more expensive homes!
Location
State IL
County Du Page
Area Wayne
Rooms
Basement Partial
Interior
Interior Features Vaulted/Cathedral Ceilings, Hardwood Floors, First Floor Laundry, Built-in Features, Walk-In Closet(s)
Heating Natural Gas, Forced Air
Cooling Central Air
Fireplaces Number 1
Fireplaces Type Gas Log, Gas Starter, Heatilator
Equipment Water-Softener Owned, Intercom, CO Detectors, Ceiling Fan(s), Sump Pump
Fireplace Y
Appliance Range, Dishwasher, Refrigerator, Washer, Dryer
Laundry In Unit, Common Area, Laundry Chute, Sink
Exterior
Exterior Feature Deck
Garage Attached
Garage Spaces 3.5
Community Features Horse-Riding Trails, Curbs, Street Lights, Street Paved
Roof Type Asphalt
Building
Lot Description Forest Preserve Adjacent, Mature Trees
Sewer Septic-Private
Water Private Well
New Construction false
Schools
Elementary Schools Wayne Elementary School
Middle Schools Kenyon Woods Middle School
High Schools South Elgin High School
School District 46 , 46, 46
Others
HOA Fee Include None
Ownership Fee Simple
Special Listing Condition None
Read Less
Want to know what your home might be worth? Contact us for a FREE valuation!

Our team is ready to help you sell your home for the highest possible price ASAP

© 2024 Listings courtesy of MRED as distributed by MLS GRID. All Rights Reserved.
Bought with Everardo Reyes • Net Realty Corp

GET MORE INFORMATION





