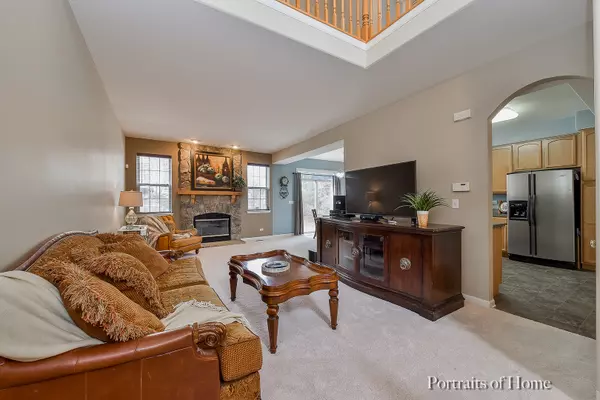$217,000
$217,500
0.2%For more information regarding the value of a property, please contact us for a free consultation.
526 Telluride CT Bartlett, IL 60103
3 Beds
2.5 Baths
1,768 SqFt
Key Details
Sold Price $217,000
Property Type Townhouse
Sub Type Townhouse-2 Story
Listing Status Sold
Purchase Type For Sale
Square Footage 1,768 sqft
Price per Sqft $122
Subdivision Timberline
MLS Listing ID 10307578
Sold Date 05/17/19
Bedrooms 3
Full Baths 2
Half Baths 1
HOA Fees $239/mo
Rental Info Yes
Year Built 2003
Annual Tax Amount $7,872
Tax Year 2017
Lot Dimensions COMMON
Property Description
Beautiful 2-Story townhome in desirable Timberline subdivision located on a cul de sac. 2-Story foyer with lots of light and Oak railings. Family room offers floor to ceiling stone fireplace and wood mantel. Spacious kitchen with 42" Maple cabinets, pantry, breakfast bar and stainless steel appliances. Water filtration system added in 2017. Dining area with sliding glass door to patio and yard. Master suite with sitting area and Luxury Master Bath that offers whirlpool tub, separate shower and double bowl vanity. 3rd bedroom/den with french doors. Cozy loft. First floor laundry room. White 6 panel doors and trim. Interior freshly painted in neutral colors. New carpeting and flooring in 2018. New hot water heater and roof in 2016. Close to Route 59/Route 20. Restaurants and shopping nearby. Walking distance to grade school. Great location!
Location
State IL
County Cook
Area Bartlett
Rooms
Basement None
Interior
Interior Features First Floor Laundry, Laundry Hook-Up in Unit, Walk-In Closet(s)
Heating Natural Gas, Forced Air
Cooling Central Air
Fireplaces Number 1
Fireplaces Type Gas Log
Equipment TV-Cable, Security System, CO Detectors, Ceiling Fan(s)
Fireplace Y
Appliance Range, Microwave, Dishwasher, Refrigerator, Washer, Dryer, Disposal, Stainless Steel Appliance(s)
Exterior
Exterior Feature Patio, Storms/Screens
Parking Features Attached
Garage Spaces 2.0
Amenities Available Park
Roof Type Asphalt
Building
Lot Description Cul-De-Sac, Landscaped
Story 2
Sewer Public Sewer
Water Public
New Construction false
Schools
Elementary Schools Liberty Elementary School
Middle Schools Kenyon Woods Middle School
High Schools South Elgin High School
School District 46 , 46, 46
Others
HOA Fee Include Insurance,Exterior Maintenance,Lawn Care,Snow Removal
Ownership Fee Simple w/ HO Assn.
Special Listing Condition None
Pets Allowed Cats OK, Dogs OK
Read Less
Want to know what your home might be worth? Contact us for a FREE valuation!

Our team is ready to help you sell your home for the highest possible price ASAP

© 2024 Listings courtesy of MRED as distributed by MLS GRID. All Rights Reserved.
Bought with Gabriela Rusu • Rusu's Realty Group Inc.

GET MORE INFORMATION





