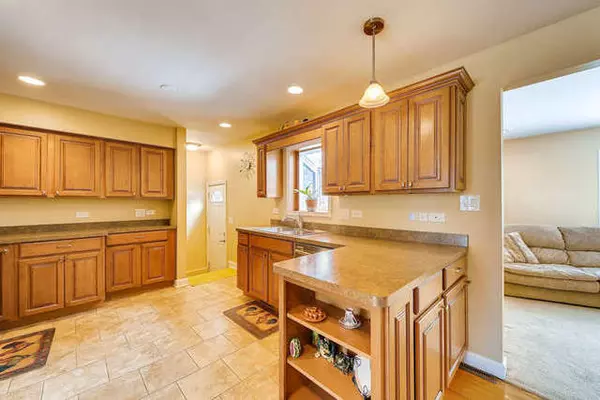$203,000
$199,000
2.0%For more information regarding the value of a property, please contact us for a free consultation.
231 S Melrose AVE Elgin, IL 60123
2 Beds
2 Baths
1,116 SqFt
Key Details
Sold Price $203,000
Property Type Single Family Home
Sub Type Detached Single
Listing Status Sold
Purchase Type For Sale
Square Footage 1,116 sqft
Price per Sqft $181
Subdivision South Washington Heights
MLS Listing ID 10307932
Sold Date 05/07/19
Style Ranch
Bedrooms 2
Full Baths 2
Year Built 1960
Annual Tax Amount $4,904
Tax Year 2017
Lot Size 0.303 Acres
Lot Dimensions 50X132
Property Description
SEEING IS BELIEVING! Incomparable renovation includes stunning new kitchen & baths with top quality cabinets & gorgeous tile work! New roof, windows, vinyl siding, plumbing & electric were all done at approximately the same time! This home has great bones with a solid concrete foundation. 1st floor family room could be 3rd bedroom! Gleaming hardwood floors in the living room, hallway & bedrooms. Recreation room in basement level has new drywall, new recessed lighting & electrical outlets... All that's needed to finish it is buyer's choice of new flooring! Great storage & spacious laundry room in basement as well. Adjacent buildable 50x132 lot to the north is included for extra value! 2 car detached garage w/electric opener & service door! This home was so lightly lived in that it's essentially brand new inside! Check it out ASAP!
Location
State IL
County Kane
Area Elgin
Rooms
Basement Full
Interior
Interior Features First Floor Bedroom
Heating Natural Gas, Forced Air
Cooling Central Air
Equipment TV-Cable
Fireplace N
Appliance Range, Microwave, Dishwasher, Refrigerator, Washer, Dryer, Disposal
Exterior
Parking Features Detached
Garage Spaces 2.0
Community Features Sidewalks, Street Lights, Street Paved
Roof Type Asphalt
Building
Sewer Public Sewer
Water Public
New Construction false
Schools
Elementary Schools Harriet Gifford Elementary Schoo
Middle Schools Abbott Middle School
High Schools Larkin High School
School District 46 , 46, 46
Others
HOA Fee Include None
Ownership Fee Simple
Special Listing Condition None
Read Less
Want to know what your home might be worth? Contact us for a FREE valuation!

Our team is ready to help you sell your home for the highest possible price ASAP

© 2024 Listings courtesy of MRED as distributed by MLS GRID. All Rights Reserved.
Bought with Saul Gutierrez • Century 21 TK Realty

GET MORE INFORMATION





