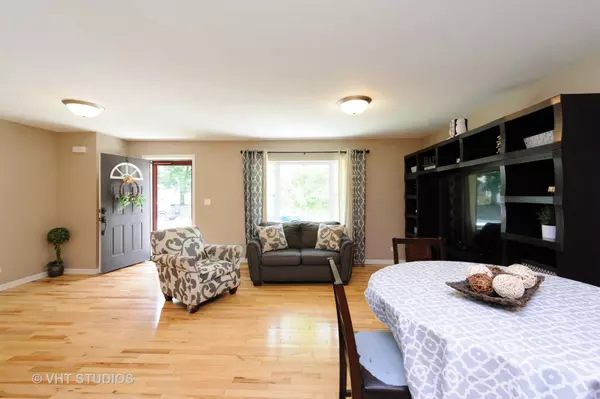$200,000
$205,000
2.4%For more information regarding the value of a property, please contact us for a free consultation.
2226 Tepee AVE Carpentersville, IL 60110
3 Beds
1 Bath
1,104 SqFt
Key Details
Sold Price $200,000
Property Type Single Family Home
Sub Type Detached Single
Listing Status Sold
Purchase Type For Sale
Square Footage 1,104 sqft
Price per Sqft $181
Subdivision Golf View Highlands
MLS Listing ID 10805154
Sold Date 09/22/20
Style Ranch
Bedrooms 3
Full Baths 1
Annual Tax Amount $3,601
Tax Year 2019
Lot Size 6,346 Sqft
Lot Dimensions 6650
Property Description
Charming MOVE-IN READY home in TOP RATED Barrington School Dist. 220. This UPDATED home features 3 bdrms. and a 2-Car ATTACHED Garage. Enjoy GREAT curb appeal with the newer siding, an extra wide concrete drive for add'l parking and a vinyl, maintenance-free fence. The open floorplan offers kitchen with eat-in-area and has espresso cabinets with brushed nickel hardware and all stainless steel appliances. The main living areas have neutral paint, white trim and hardwood maple floors. A NEW 8 x 18 flex room has wood laminate flooring and great natural light from the windows --a perfect space for a home office, mud room or other. Doors on each side provide access to garage and the back yard. The laundry room is separate and has built in cabinets for extra storage. Enjoy BBQ's and outdoor entertaining on the NEW brick paver patio within the private fenced yard. Great for pets. 2-car garage has electric and also attic for more storage. Large crawl extended also under the new mud room. QUICK MOVE AVAILABLE. CONVENIENT LOCATION with easy access to Rte 25, 62, parks, shopping, bike paths, forest preserves and more. Roof/Furnace/AC-2013.
Location
State IL
County Kane
Area Carpentersville
Rooms
Basement None
Interior
Interior Features Hardwood Floors, Wood Laminate Floors, First Floor Bedroom, First Floor Laundry, First Floor Full Bath
Heating Natural Gas, Forced Air
Cooling Central Air
Equipment CO Detectors, Ceiling Fan(s)
Fireplace N
Appliance Range, Microwave, Dishwasher, Refrigerator, Washer, Dryer, Stainless Steel Appliance(s)
Exterior
Exterior Feature Brick Paver Patio, Storms/Screens
Parking Features Attached
Garage Spaces 2.0
Community Features Sidewalks, Street Lights, Street Paved
Roof Type Asphalt
Building
Lot Description Corner Lot, Fenced Yard
Sewer Public Sewer
Water Public
New Construction false
Schools
Elementary Schools Sunny Hill Elementary School
Middle Schools Barrington Middle School-Prairie
High Schools Barrington High School
School District 220 , 220, 220
Others
HOA Fee Include None
Ownership Fee Simple
Special Listing Condition None
Read Less
Want to know what your home might be worth? Contact us for a FREE valuation!

Our team is ready to help you sell your home for the highest possible price ASAP

© 2024 Listings courtesy of MRED as distributed by MLS GRID. All Rights Reserved.
Bought with Scott Schilaci • Berkshire Hathaway HomeServices Starck Real Estate

GET MORE INFORMATION





