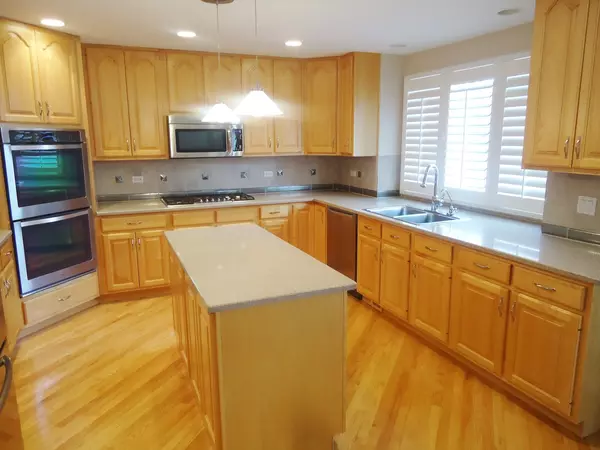$380,000
$389,900
2.5%For more information regarding the value of a property, please contact us for a free consultation.
3511 Edgecreek CT New Lenox, IL 60451
5 Beds
4 Baths
3,900 SqFt
Key Details
Sold Price $380,000
Property Type Single Family Home
Sub Type Detached Single
Listing Status Sold
Purchase Type For Sale
Square Footage 3,900 sqft
Price per Sqft $97
Subdivision Springview West
MLS Listing ID 10303699
Sold Date 04/19/19
Bedrooms 5
Full Baths 3
Half Baths 2
Year Built 1998
Annual Tax Amount $9,896
Tax Year 2017
Lot Size 0.360 Acres
Lot Dimensions 144 X 110 X 144 X 111
Property Description
3900 sq ft. Gorgeous home on corner lot. 5 bed/3.2 baths. Kitchen has all SS appliances,double oven w/eat in area,Separate, Formal Dining-room,Stunning foyer/Entry w/Split staircase,Hardwood floors, Crown Molding , 2 story Fireplace in Family room, Main floor BR or office,Full finished basement,fans in all the rooms,Zoned heat/AC Beautiful Landscaping,lawn sprinkling system, fenced in back yard,3 car garage,200 amp,2 hot water heaters, plantation shutters,Circular driveway! Poss. related living! PLEASE REMOVE SHOES WHEN SHOWING HOME.
Location
State IL
County Will
Area New Lenox
Rooms
Basement Full
Interior
Interior Features Vaulted/Cathedral Ceilings, Hardwood Floors, Wood Laminate Floors, First Floor Bedroom, First Floor Laundry, First Floor Full Bath
Heating Natural Gas, Forced Air, Zoned
Cooling Central Air, Zoned
Fireplaces Number 1
Fireplaces Type Gas Log, Gas Starter
Equipment Humidifier, Water-Softener Owned, CO Detectors, Ceiling Fan(s), Sump Pump, Sprinkler-Lawn, Air Purifier
Fireplace Y
Appliance Double Oven, Microwave, Dishwasher, Refrigerator, Washer, Dryer, Disposal, Trash Compactor, Stainless Steel Appliance(s)
Exterior
Exterior Feature Patio
Parking Features Attached
Garage Spaces 3.0
Building
Lot Description Corner Lot
Sewer Public Sewer
Water Public
New Construction false
Schools
High Schools Lincoln-Way West High School
School District 122 , 122, 210
Others
HOA Fee Include None
Ownership Fee Simple
Special Listing Condition None
Read Less
Want to know what your home might be worth? Contact us for a FREE valuation!

Our team is ready to help you sell your home for the highest possible price ASAP

© 2024 Listings courtesy of MRED as distributed by MLS GRID. All Rights Reserved.
Bought with Emily Docherty • Realtopia Real Estate Inc

GET MORE INFORMATION





