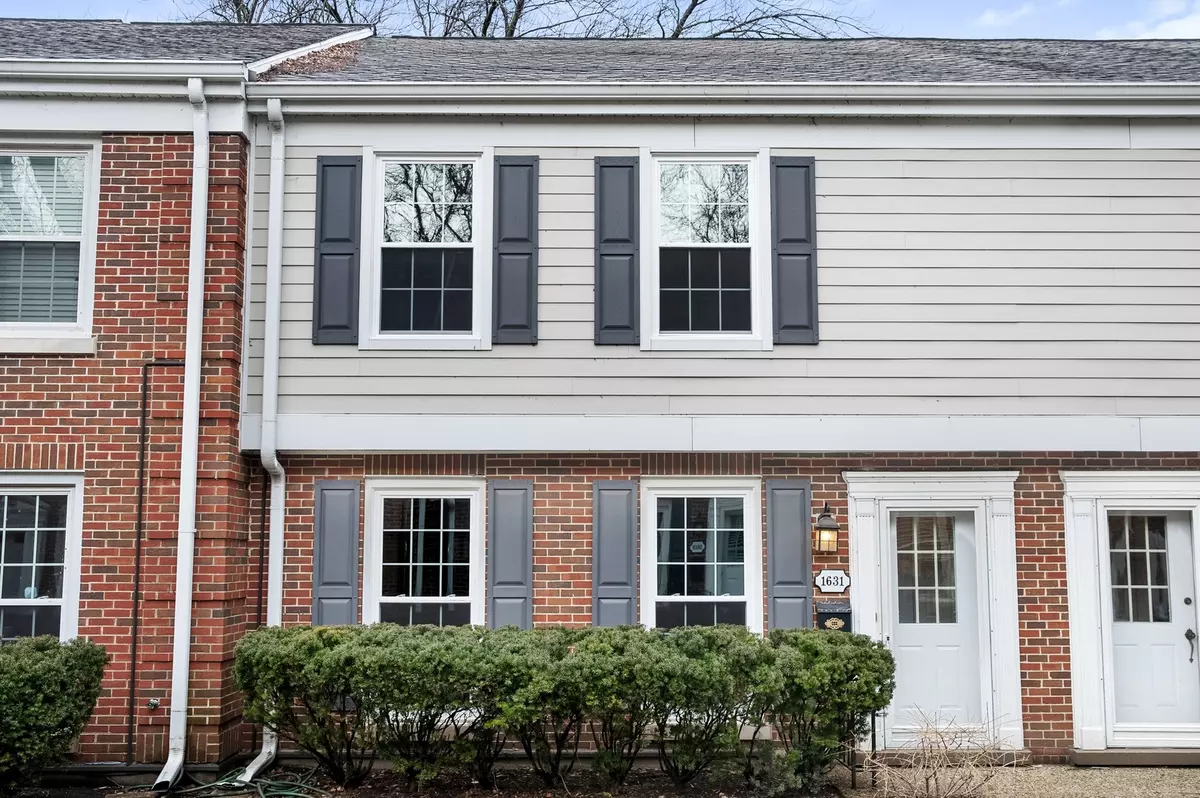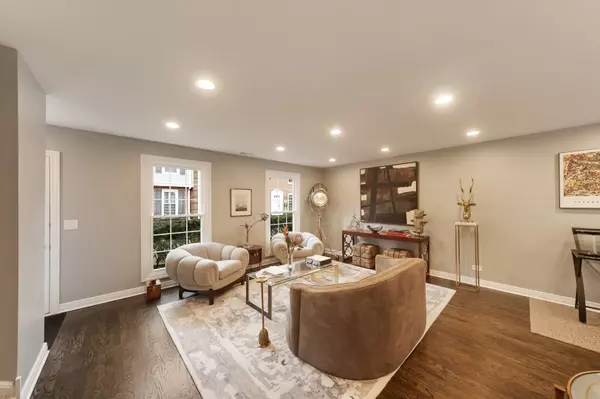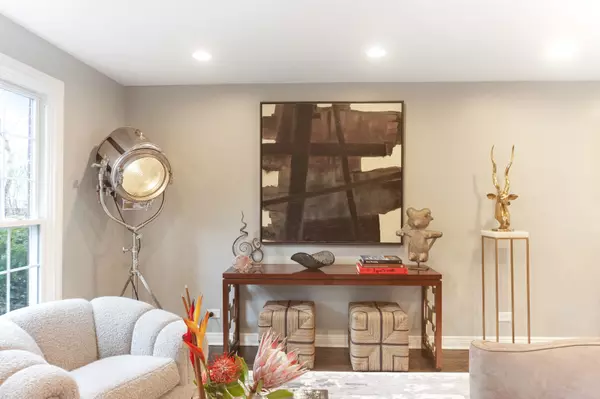$310,000
$310,000
For more information regarding the value of a property, please contact us for a free consultation.
1631 Pebblecreek DR Glenview, IL 60025
2 Beds
2.5 Baths
Key Details
Sold Price $310,000
Property Type Townhouse
Sub Type Townhouse-2 Story
Listing Status Sold
Purchase Type For Sale
MLS Listing ID 10310251
Sold Date 04/23/19
Bedrooms 2
Full Baths 2
Half Baths 1
HOA Fees $413/mo
Year Built 1978
Annual Tax Amount $4,741
Tax Year 2017
Lot Dimensions COMMON
Property Description
A beautifully restored townhome designed for today's modern lifestyle awaits you in Pebblecreek! This gem shows off a versatile layout for cooking in a gleaming chefs kitchen w/eat in area, overlooking spacious dining rm for six guests. Attention to detail w/the matte black brass fireplace sets an incredible setting for entertaining or dining alfresco on the patio. Ebony hardwood floors extend through the study area & open to a stunning living room. Two incredibly spacious bedrooms w/ gorgeous bathrooms offer privacy & second floor laundry for convenience. Large walk in closet in master suite & massive slider closet leaves plenty of space for the largest of wardrobes. Tucked away in a lovely part of Glenview that allows you to walk to restaurants outside your door & amazing walking paths to The Glen at Gallery Park, Little Bear Park & the park district fitness center. One car gar w/storage, low assessments & a private setting w/resident only traffic makes this a must see. Welcome Home!
Location
State IL
County Cook
Area Glenview / Golf
Rooms
Basement None
Interior
Interior Features Hardwood Floors, Second Floor Laundry, Laundry Hook-Up in Unit, Storage
Heating Natural Gas, Forced Air
Cooling Central Air
Fireplaces Number 1
Fireplaces Type Wood Burning, Gas Starter
Fireplace Y
Appliance Range, Microwave, Dishwasher, Refrigerator, Washer, Dryer, Disposal
Exterior
Exterior Feature Patio
Parking Features Attached
Garage Spaces 1.0
Amenities Available Pool
Roof Type Asphalt
Building
Lot Description Landscaped, Wooded
Story 2
Sewer Public Sewer
Water Lake Michigan
New Construction false
Schools
Elementary Schools Lyon Elementary School
Middle Schools Attea Middle School
High Schools Glenbrook South High School
School District 34 , 34, 225
Others
HOA Fee Include Water,Parking,Pool,Exterior Maintenance,Lawn Care,Scavenger,Snow Removal
Ownership Condo
Special Listing Condition None
Pets Allowed Cats OK, Dogs OK, Number Limit
Read Less
Want to know what your home might be worth? Contact us for a FREE valuation!

Our team is ready to help you sell your home for the highest possible price ASAP

© 2024 Listings courtesy of MRED as distributed by MLS GRID. All Rights Reserved.
Bought with Lisa Block • Premier Relocation, Inc.

GET MORE INFORMATION





