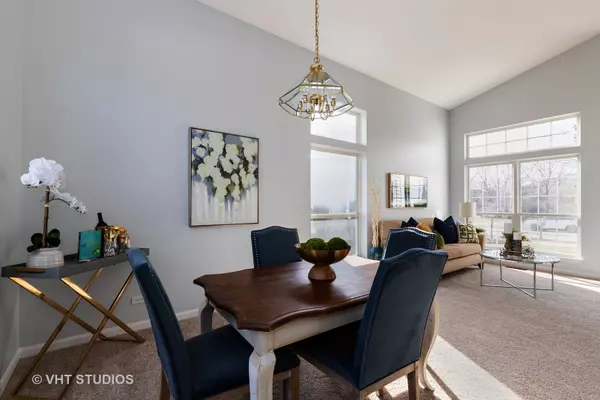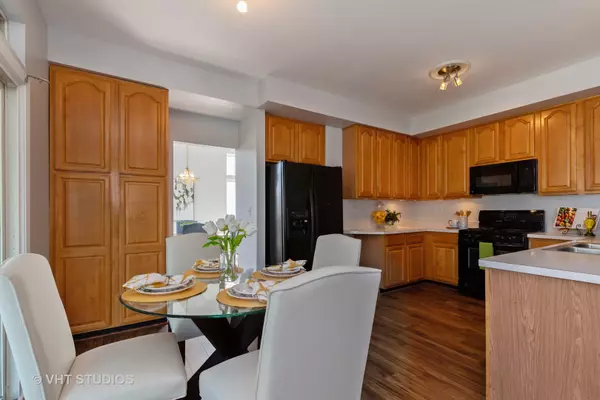$280,000
$280,000
For more information regarding the value of a property, please contact us for a free consultation.
1627 Napa DR Gurnee, IL 60031
3 Beds
2.5 Baths
2,117 SqFt
Key Details
Sold Price $280,000
Property Type Single Family Home
Sub Type Detached Single
Listing Status Sold
Purchase Type For Sale
Square Footage 2,117 sqft
Price per Sqft $132
Subdivision Elysian Fields
MLS Listing ID 10315482
Sold Date 05/03/19
Bedrooms 3
Full Baths 2
Half Baths 1
HOA Fees $20/ann
Year Built 1994
Annual Tax Amount $8,004
Tax Year 2017
Lot Size 8,276 Sqft
Lot Dimensions 54X125X80X123
Property Description
FANTASTIC location and curb appeal! Premium cul-de-sac street! NEW interior paint throughout in today's popular palette! Newer wood laminate flooring and carpet! Enter the 2-story Foyer which flows into the sun-filled Living Room/Dining Room combo with soaring ceilings. The eat-in Kitchen boasts 42" cabinets and located in the center of the first floor creating great overall flow! 3-Season Sun Room directly off the Kitchen to enjoy your morning java, entertain or just relax. Family Room open to Kitchen with gas-starter brick Fireplace! First Floor Laundry! BEAUTIFUL Master Suite including LARGE sitting area (could be converted to 4th bedroom or AMAZING walk-in closet!). Perfectly sized secondary bedrooms! LARGE unfinished basement waiting for your personal touches! WELCOME HOME!!!
Location
State IL
County Lake
Area Gurnee
Rooms
Basement Full
Interior
Interior Features Vaulted/Cathedral Ceilings, Wood Laminate Floors, First Floor Laundry
Heating Natural Gas, Forced Air
Cooling Central Air
Fireplaces Number 1
Fireplaces Type Gas Starter
Fireplace Y
Exterior
Exterior Feature Patio, Screened Patio, Storms/Screens
Parking Features Attached
Garage Spaces 2.0
Community Features Sidewalks, Street Lights, Street Paved
Roof Type Asphalt
Building
Lot Description Cul-De-Sac
Sewer Public Sewer
Water Public
New Construction false
Schools
Elementary Schools Woodland Elementary School
Middle Schools Woodland Middle School
High Schools Warren Township High School
School District 50 , 50, 121
Others
HOA Fee Include Insurance
Ownership Fee Simple
Special Listing Condition None
Read Less
Want to know what your home might be worth? Contact us for a FREE valuation!

Our team is ready to help you sell your home for the highest possible price ASAP

© 2024 Listings courtesy of MRED as distributed by MLS GRID. All Rights Reserved.
Bought with Debbie Norton • RE/MAX Showcase

GET MORE INFORMATION





