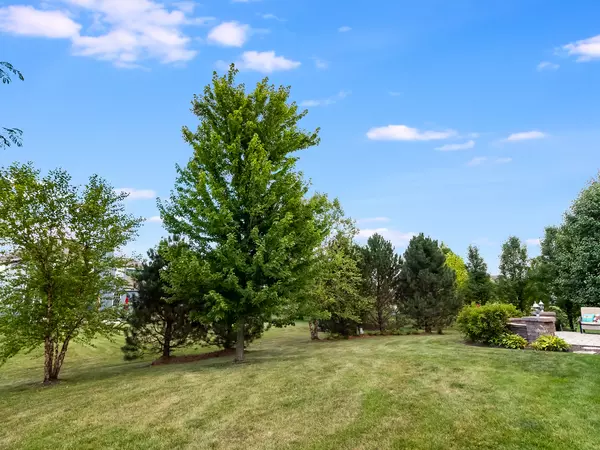$387,000
$389,900
0.7%For more information regarding the value of a property, please contact us for a free consultation.
4602 McLaren DR Oswego, IL 60543
6 Beds
3.5 Baths
4,652 SqFt
Key Details
Sold Price $387,000
Property Type Single Family Home
Sub Type Detached Single
Listing Status Sold
Purchase Type For Sale
Square Footage 4,652 sqft
Price per Sqft $83
Subdivision Hunt Club
MLS Listing ID 10811441
Sold Date 09/18/20
Style Traditional
Bedrooms 6
Full Baths 3
Half Baths 1
HOA Fees $67/mo
Year Built 2007
Annual Tax Amount $10,091
Tax Year 2019
Lot Size 0.357 Acres
Lot Dimensions 99X151X101X156
Property Description
CONSIDERING NEW CONSTRUCTION...LOOK HERE FIRST ~ IRRESISTIBLE STYLISH HOME IN HUNT CLUB'S POOL & CLUBHOUSE COMMUNITY ~ 3302 SF PLUS A FINISHED LOOK-OUT LOWER LEVEL & 3-CAR TANDEM GARAGE ~ IDEAL HOME FOR ENTERTAINING & EXTENDED FAMILY NEEDS TOO ~ You'll Love this OPEN CONCEPT FLOOR PLAN with Volume Ceilings & Upgrades Galore ~ Nothing to Do but Move in & Enjoy Your Better Than New Home before the Fall ~ Main Level features OPEN & FLEX SPACES in LIVING and DINING ROOMS ~ DREAM KITCHEN features a Butler's Pantry, Tiled Flooring, 42" Custom Cabinets, Solid Surface Tops, Tiled Backsplash, Island, Huge Walk-in Closet, & Includes All Appliances too ~ The Kitchen & Breakfast Room Opens to Family Room with Wood Burning Fireplace w/Gas Starter ~ Wide Foyer Opens to Main Level Den/Office with French Doors ~ & Large Laundry/Mud Room with Built-in Cabinets & Utility Sink ~ 4 Bedrooms and OPEN LOFT on the 2nd Floor ~ The Light & Bright Finished Lower Level is the Ideal Party Space or Extended Living Arrangement ~ Features include a Custom Wet Bar with Stacked Stone, Kegerator and Mini Fridge ~ Spacious 2nd FAMILY ROOM with Heatilator Fireplace with Stacked Stone ~ 2 Additional Bedrooms or Offices ~ 3rd Full Bath ~ Paneled Wine or Storm Shelter Room & Separate Storage Room ~ The Backyard is Also Ideal for Relaxing or Entertaining too ~ This LARGE CORNER LOT Features Mature Trees, a Raised Deck, Paver Patio, Hot Tub & Firepit ~ The Location is Ideal across from Hunt Club Elementary with a Huge Playground and Tons of Play Space too ~ Hunt Club Amenities include a Community Clubhouse with Pool, Locker rooms, Fitness Center, Party Room & Kitchen ~ 1st Time offered in Hunt Club Subdivision...Make a Move to See Today ~ Compare to New Construction ~ This is a Great Staycation Home ~ Wow!!!
Location
State IL
County Kendall
Area Oswego
Rooms
Basement Full, English
Interior
Interior Features Hot Tub, Bar-Wet, First Floor Laundry, Walk-In Closet(s)
Heating Natural Gas, Forced Air
Cooling Central Air
Fireplaces Number 2
Fireplaces Type Wood Burning, Gas Starter, Heatilator
Equipment Water-Softener Owned, TV-Cable, CO Detectors, Ceiling Fan(s), Sump Pump
Fireplace Y
Appliance Range, Microwave, Dishwasher, Refrigerator, Washer, Dryer, Disposal, Water Softener
Laundry Laundry Closet, Sink
Exterior
Exterior Feature Deck, Hot Tub, Brick Paver Patio, Fire Pit
Parking Features Attached
Garage Spaces 3.0
Community Features Clubhouse, Pool, Curbs, Sidewalks, Street Lights, Street Paved
Roof Type Asphalt
Building
Lot Description Corner Lot, Landscaped
Sewer Public Sewer, Sewer-Storm
Water Public
New Construction false
Schools
Elementary Schools Hunt Club Elementary School
Middle Schools Traughber Junior High School
High Schools Oswego High School
School District 308 , 308, 308
Others
HOA Fee Include Insurance,Clubhouse,Pool
Ownership Fee Simple
Special Listing Condition None
Read Less
Want to know what your home might be worth? Contact us for a FREE valuation!

Our team is ready to help you sell your home for the highest possible price ASAP

© 2024 Listings courtesy of MRED as distributed by MLS GRID. All Rights Reserved.
Bought with Azriel Leyva • @properties

GET MORE INFORMATION





