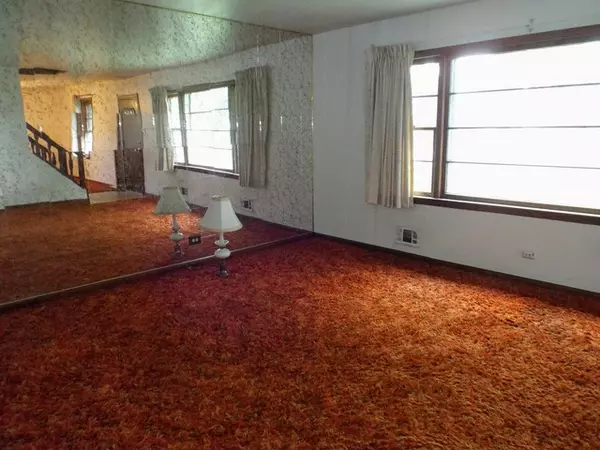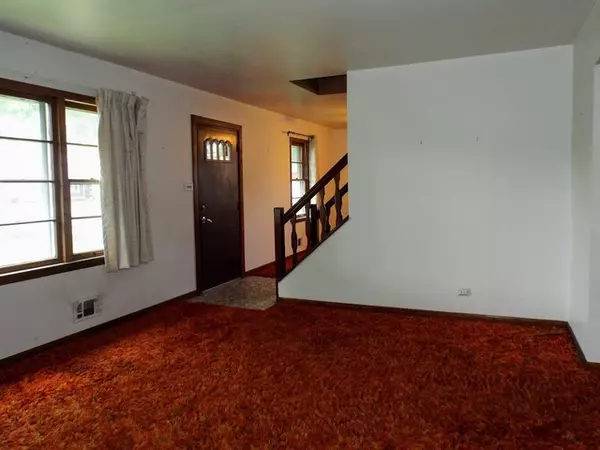$160,000
$164,900
3.0%For more information regarding the value of a property, please contact us for a free consultation.
11559 S Kenton AVE Alsip, IL 60803
2 Beds
2 Baths
1,800 SqFt
Key Details
Sold Price $160,000
Property Type Single Family Home
Sub Type Detached Single
Listing Status Sold
Purchase Type For Sale
Square Footage 1,800 sqft
Price per Sqft $88
Subdivision David Estates
MLS Listing ID 10815988
Sold Date 11/12/20
Style Cape Cod
Bedrooms 2
Full Baths 2
Year Built 1956
Annual Tax Amount $407
Tax Year 2019
Lot Size 6,307 Sqft
Lot Dimensions 48 X 128 X 56 X 126
Property Description
One-Owner Estate Sale*The 2 first floor bedrooms were opened up to create a large Family Room & can easily be rendered back into bedrooms*Sure, it needs updating, but the VALUE is undeniable* There should be GENUINE OAK floors in all of the 1st floor (covered now by old carpeting) except for the full bath and roomy eat-in Kitchen*Upstairs there are 2 bedrooms and ANOTHER full bath*The roof was replaced recently & so was the water heater*The sturdy gas furnace works well and so does the Central Air Conditioner*From here, kids can walk to highly rated Stony Creek Grade School & Prairie Jr High*Teens attend Shepard High in Palos Heights*Kids can also WALK or bike to a nearby Skate Park, Public Pool, Tennis Courts, Little League fields and several Girls Softball diamonds*Wow!*Dad's going to LOVE all the R-O-O-M in the 2.5 car garage*To be sold in "As-Is" condition*Do NOT wait to see this!
Location
State IL
County Cook
Area Alsip / Garden Homes
Rooms
Basement None
Interior
Interior Features Hardwood Floors
Heating Natural Gas, Forced Air
Cooling Central Air
Equipment TV-Cable, CO Detectors, Ceiling Fan(s)
Fireplace N
Appliance Range, Refrigerator, Freezer, Washer, Dryer
Laundry Gas Dryer Hookup, In Unit, Laundry Closet
Exterior
Exterior Feature Storms/Screens
Parking Features Detached
Garage Spaces 2.5
Community Features Park, Pool, Tennis Court(s), Curbs, Sidewalks, Street Lights, Street Paved
Roof Type Asphalt
Building
Lot Description Fenced Yard
Sewer Public Sewer
Water Lake Michigan
New Construction false
Schools
Elementary Schools Stony Creek Elementary School
Middle Schools Prairie Junior High School
High Schools A B Shepard High School (Campus
School District 126 , 126, 218
Others
HOA Fee Include None
Ownership Fee Simple
Special Listing Condition None
Read Less
Want to know what your home might be worth? Contact us for a FREE valuation!

Our team is ready to help you sell your home for the highest possible price ASAP

© 2024 Listings courtesy of MRED as distributed by MLS GRID. All Rights Reserved.
Bought with Jose Rivera • RE/MAX MI CASA

GET MORE INFORMATION





