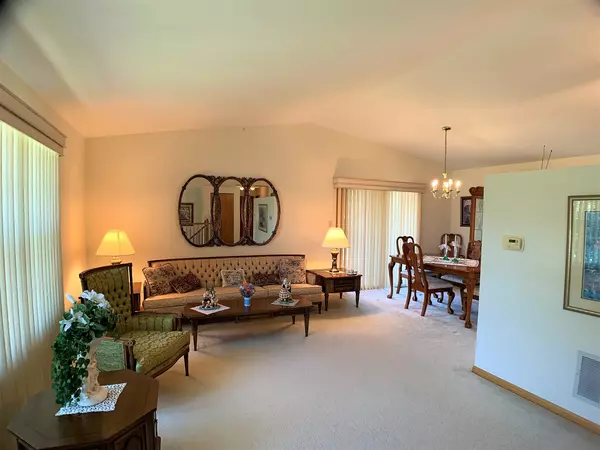$185,000
$204,900
9.7%For more information regarding the value of a property, please contact us for a free consultation.
5224 W Dixie DR #5224 Alsip, IL 60803
2 Beds
2 Baths
1,200 SqFt
Key Details
Sold Price $185,000
Property Type Condo
Sub Type Condo
Listing Status Sold
Purchase Type For Sale
Square Footage 1,200 sqft
Price per Sqft $154
Subdivision Chapel Hill
MLS Listing ID 10817541
Sold Date 10/05/20
Bedrooms 2
Full Baths 2
HOA Fees $200/mo
Year Built 1997
Annual Tax Amount $2,391
Tax Year 2018
Lot Dimensions COMMON
Property Description
Rarely available is this 2 bedroom, 2 bathroom raised ranch home in Chapel Hill Subdivision. Nestled in the back of the subdivision means little traffic. Spacious master bedroom with a shared master bath that features a whirlpool tub (with shower) and another separate shower, making getting ready in the morning a breeze. Vaulted ceilings in the open floor plan living room/dining/kitchen. Spacious room sizes, kitchen with plenty of cabinets and counter space. All appliances included too! 19x9 balcony off the dining room with a storage room for holiday decor, patio furniture and more. The lower level features a large family room with a gas fireplace, a cute nook that is perfect for an office, large laundry room and another full bathroom. The lower level also offers direct access to the 2+ car garage with loads of room for storage and access to a 24x8 concrete patio for more outdoor fun. Plenty of interior and exterior room in this home for entertaining and more. The original owner took exceptional care of this beautiful home. Come and check it out before its gone!
Location
State IL
County Cook
Area Alsip / Garden Homes
Rooms
Basement None
Interior
Interior Features Vaulted/Cathedral Ceilings, Walk-In Closet(s)
Heating Natural Gas, Forced Air
Cooling Central Air
Fireplaces Number 1
Fireplaces Type Gas Log, Gas Starter
Fireplace Y
Appliance Range, Microwave, Dishwasher, Refrigerator, Washer, Dryer, Disposal
Exterior
Exterior Feature Balcony, Patio
Parking Features Attached
Garage Spaces 2.0
Roof Type Asphalt
Building
Lot Description Common Grounds
Story 2
Sewer Public Sewer, Sewer-Storm
Water Lake Michigan
New Construction false
Schools
School District 126 , 126, 218
Others
HOA Fee Include Insurance,Exterior Maintenance,Lawn Care,Snow Removal
Ownership Condo
Special Listing Condition None
Pets Allowed Cats OK, Dogs OK
Read Less
Want to know what your home might be worth? Contact us for a FREE valuation!

Our team is ready to help you sell your home for the highest possible price ASAP

© 2025 Listings courtesy of MRED as distributed by MLS GRID. All Rights Reserved.
Bought with Maria Miller • HomeSmart Realty Group
GET MORE INFORMATION





