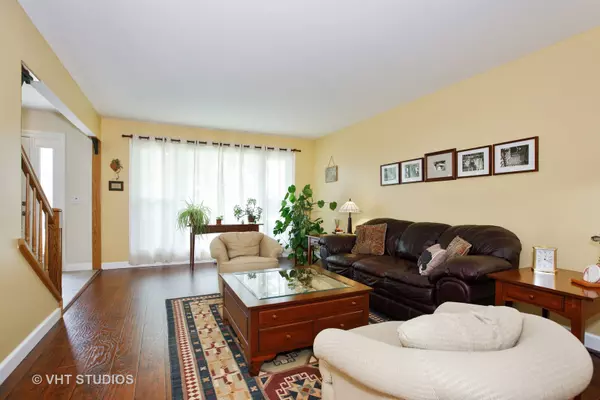$371,000
$374,500
0.9%For more information regarding the value of a property, please contact us for a free consultation.
8321 Mending Wall DR Woodridge, IL 60517
4 Beds
3 Baths
2,310 SqFt
Key Details
Sold Price $371,000
Property Type Single Family Home
Sub Type Detached Single
Listing Status Sold
Purchase Type For Sale
Square Footage 2,310 sqft
Price per Sqft $160
Subdivision Mending Wall
MLS Listing ID 10862732
Sold Date 11/10/20
Style Colonial
Bedrooms 4
Full Baths 2
Half Baths 2
Year Built 1978
Annual Tax Amount $8,631
Tax Year 2018
Lot Size 8,712 Sqft
Lot Dimensions 94X122X77X124
Property Description
Beautiful Meticulously Maintained 2 Story home with Covered Porch, 4 Large Bedrooms, 2 Full baths, 2 half baths with 3 Car Attached Garage in Desirable Mending Wall Subdivision! Spacious Open Kitchen with Center Island, Corian Counter-tops, Closet Pantry & eat-in table space, Living & Dining rooms with New flooring & base boards, Family room with Stone fireplace & recessed lights, 3 Season room with new fan viewing Beautiful Landscaped yard with mature trees and many perennial gardens! Large Master Bedroom with his & Her closets & private updated Master Bath, Partial basement with crawl & half bath ready for new owner to finish their way! Updates Include: All New Windows, New Front Door, Newer Furnace, A/C, water heater, Siding, So fits, Gutters, New Gleaming entrance floor, New base board, Freshly painted, New sump pump 2019, New doors, New closet doors & Much More! Popular Area, Walk to Park, Near Cypress Cove Pool, Woodridge ARC, Shopping, Promenade Mall, Restaurants, Easy access to train station, I-355, I-55, Rt 53 & I 88. Downers Grove South High School! This is a stunning home move-in ready!
Location
State IL
County Du Page
Area Woodridge
Rooms
Basement Partial
Interior
Interior Features Hardwood Floors, Wood Laminate Floors, First Floor Laundry
Heating Natural Gas, Forced Air
Cooling Central Air
Fireplaces Number 1
Fireplaces Type Wood Burning
Equipment Ceiling Fan(s), Sump Pump
Fireplace Y
Appliance Range, Microwave, Dishwasher, Refrigerator, Washer, Dryer
Laundry Sink
Exterior
Exterior Feature Patio, Porch, Porch Screened, Storms/Screens
Parking Features Attached
Garage Spaces 3.0
Community Features Park, Curbs, Sidewalks, Street Lights, Street Paved
Roof Type Asphalt
Building
Lot Description Landscaped, Wooded
Sewer Public Sewer
Water Lake Michigan
New Construction false
Schools
Elementary Schools John L Sipley Elementary School
Middle Schools Thomas Jefferson Junior High Sch
High Schools South High School
School District 68 , 68, 99
Others
HOA Fee Include None
Ownership Fee Simple
Special Listing Condition None
Read Less
Want to know what your home might be worth? Contact us for a FREE valuation!

Our team is ready to help you sell your home for the highest possible price ASAP

© 2024 Listings courtesy of MRED as distributed by MLS GRID. All Rights Reserved.
Bought with Karen Irace • RE/MAX 10 in the Park

GET MORE INFORMATION





