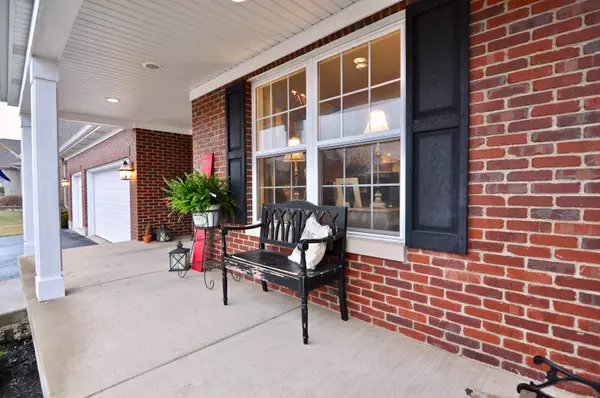$290,500
$292,500
0.7%For more information regarding the value of a property, please contact us for a free consultation.
2330 Dean ST Sycamore, IL 60178
4 Beds
2.5 Baths
2,745 SqFt
Key Details
Sold Price $290,500
Property Type Single Family Home
Sub Type Detached Single
Listing Status Sold
Purchase Type For Sale
Square Footage 2,745 sqft
Price per Sqft $105
Subdivision Heron Creek
MLS Listing ID 10333190
Sold Date 06/06/19
Style Traditional
Bedrooms 4
Full Baths 2
Half Baths 1
HOA Fees $25/ann
Year Built 2006
Annual Tax Amount $8,640
Tax Year 2017
Lot Size 0.310 Acres
Lot Dimensions 100 X 134.67
Property Description
HERON CREEK 2,745 SQ. FT. 2-STORY PRESENTS INVITING COVERED FRONT PORCH, TWO BRICK PAVER PATIOS & WALKWAY WITH ABUNDANT LANDSCAPING... a retreat indeed! 2-story foyer w/ display ledge, elliptical window & elegant chandelier welcome you. Living Room opens into Dining Room displaying ornate lighting. 3-sided gas log lit fireplace w/ tile surround & white mantle & wood flooring embrace the heart of this lovely home. Family Room opens into the custom kitchen area with access to the backyard retreat through French doors. Kitchen showcases custom tiered cabinetry, granite tops, island, pantry, KitchenAid double oven & 5 gas burner top, stainless steel appliances, lower-upper cabinetry lighting. Vintage glass door opens into Laundry Rm featuring furniture-look vanity w/ sink, coat hooks, bench & white shelving. Double doors lead to Master Suite presenting 12' ceiling attractive light fixture, whirlpool tub, separate shower & 2 sinks. 2nd level wood floors & loft w/ crown molding too!
Location
State IL
County Dekalb
Area Sycamore
Rooms
Basement Full
Interior
Interior Features Vaulted/Cathedral Ceilings, Hardwood Floors, First Floor Laundry, Built-in Features, Walk-In Closet(s)
Heating Natural Gas, Forced Air
Cooling Central Air
Fireplaces Number 1
Fireplaces Type Double Sided, Gas Log, Gas Starter
Equipment Humidifier, Water-Softener Owned, TV-Cable, Security System, CO Detectors, Ceiling Fan(s), Sump Pump
Fireplace Y
Appliance Double Oven, Range, Microwave, Dishwasher, Refrigerator, Disposal, Stainless Steel Appliance(s), Water Softener, Water Softener Owned
Laundry Gas Dryer Hookup, In Unit, Sink
Exterior
Exterior Feature Porch, Brick Paver Patio, Storms/Screens
Parking Features Attached
Garage Spaces 3.0
Community Features Park, Lake, Curbs, Sidewalks, Street Lights, Street Paved
Roof Type Asphalt
Building
Lot Description Landscaped, Mature Trees
Sewer Public Sewer
Water Public
New Construction false
Schools
Elementary Schools North Grove Elementary School
Middle Schools Sycamore Middle School
High Schools Sycamore High School
School District 427 , 427, 427
Others
HOA Fee Include Insurance,Other
Ownership Fee Simple w/ HO Assn.
Special Listing Condition None
Read Less
Want to know what your home might be worth? Contact us for a FREE valuation!

Our team is ready to help you sell your home for the highest possible price ASAP

© 2024 Listings courtesy of MRED as distributed by MLS GRID. All Rights Reserved.
Bought with Sharon Mennerick • Keller Williams Inspire

GET MORE INFORMATION





