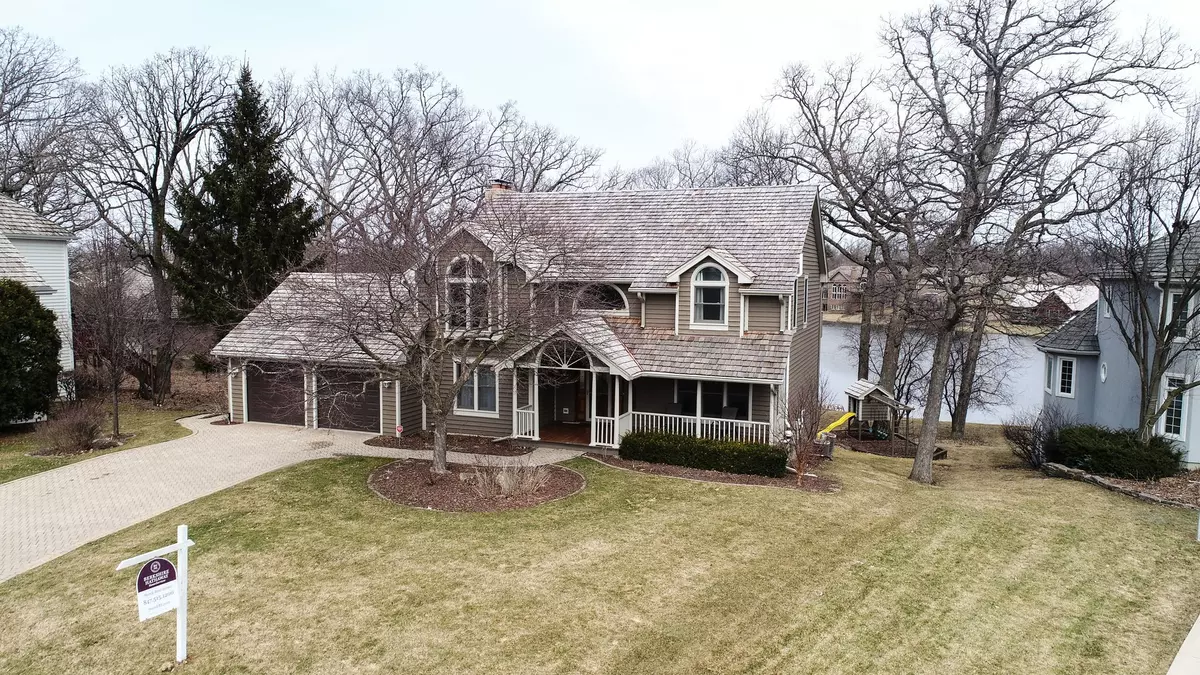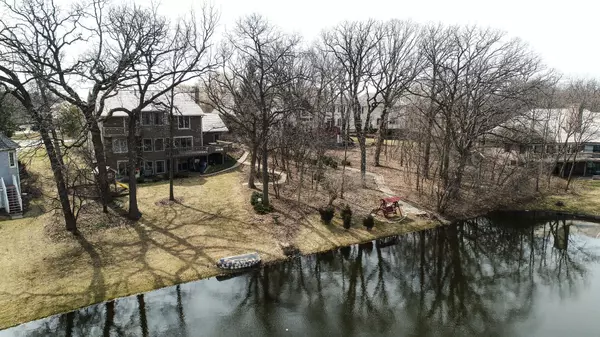$475,000
$475,000
For more information regarding the value of a property, please contact us for a free consultation.
1587 Far Hills DR Bartlett, IL 60103
5 Beds
4 Baths
4,002 SqFt
Key Details
Sold Price $475,000
Property Type Single Family Home
Sub Type Detached Single
Listing Status Sold
Purchase Type For Sale
Square Footage 4,002 sqft
Price per Sqft $118
Subdivision Far Hills
MLS Listing ID 10336511
Sold Date 05/21/19
Bedrooms 5
Full Baths 4
HOA Fees $43/ann
Year Built 1990
Annual Tax Amount $12,763
Tax Year 2017
Lot Size 0.373 Acres
Lot Dimensions 17,170 SQ FT
Property Description
Check out that view! Nestled on a peaceful private lake this beautifully updated 5 bedroom 4 full bathroom home will steal your breath away. Enjoy the huge wrap around deck this summer with your family & create life long memories! From the eat in kitchen with granite counter tops and stainless steel appliances to the impressive master suite to the finished walk out basement you will enjoy the view from almost every room in this home. As you enter the home you will be immediately greeted with an impressive two story foyer and dramatic staircase. A formal living room and dining room are wonderful for entertaining and with the kitchen open to the family room hosting guests by the fireplace makes it even more enjoyable. The finished walkout basement offers an additional bedroom. This could be a wonderful in-law arrangement boasting a full bathroom, a fireplace, as well as a rec room with a breakfast nook, custom bar and pool table. Also, first floor bedroom as connecting full bathroom.
Location
State IL
County Du Page
Area Bartlett
Rooms
Basement Full, Walkout
Interior
Interior Features Bar-Wet, Hardwood Floors, First Floor Bedroom, In-Law Arrangement, First Floor Laundry, First Floor Full Bath
Heating Natural Gas, Forced Air, Sep Heating Systems - 2+, Zoned
Cooling Central Air, Zoned
Fireplaces Number 2
Fireplaces Type Gas Starter
Equipment Humidifier, CO Detectors, Ceiling Fan(s), Sump Pump
Fireplace Y
Appliance Range, Microwave, Dishwasher, Refrigerator, Bar Fridge, Washer, Dryer, Stainless Steel Appliance(s), Wine Refrigerator
Exterior
Exterior Feature Balcony, Deck, Patio, Porch, Stamped Concrete Patio, Storms/Screens
Parking Features Attached
Garage Spaces 2.0
Community Features Water Rights, Street Lights, Street Paved
Roof Type Shake
Building
Lot Description Landscaped, Pond(s), Water Rights, Water View, Wooded
Sewer Public Sewer
Water Public
New Construction false
Schools
Elementary Schools Hawk Hollow Elementary School
Middle Schools East View Middle School
High Schools Bartlett High School
School District 46 , 46, 46
Others
HOA Fee Include Insurance,Lake Rights
Ownership Fee Simple
Special Listing Condition None
Read Less
Want to know what your home might be worth? Contact us for a FREE valuation!

Our team is ready to help you sell your home for the highest possible price ASAP

© 2024 Listings courtesy of MRED as distributed by MLS GRID. All Rights Reserved.
Bought with Sarah Leonard • RE/MAX Suburban

GET MORE INFORMATION





