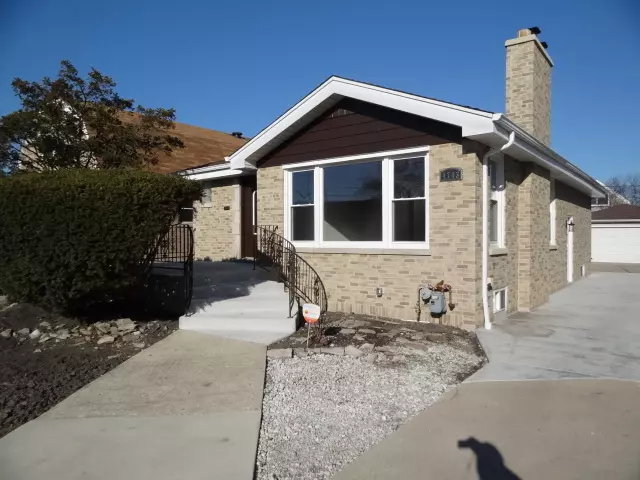$353,000
$348,500
1.3%For more information regarding the value of a property, please contact us for a free consultation.
4743 N NAGLE AVE Harwood Heights, IL 60706
3 Beds
2 Baths
2,000 SqFt
Key Details
Sold Price $353,000
Property Type Single Family Home
Sub Type Detached Single
Listing Status Sold
Purchase Type For Sale
Square Footage 2,000 sqft
Price per Sqft $176
MLS Listing ID 10334663
Sold Date 05/23/19
Style Ranch
Bedrooms 3
Full Baths 2
Year Built 1951
Annual Tax Amount $5,587
Tax Year 2017
Lot Dimensions 45 X 130
Property Description
Stunningly renovated brick ranch home boasting expert craftmanship and high end finishes right accross the street from a golf course. Step inside and be welcomed by an open spacious living room with fireplace and room for a dining area. Beautiful open kitchen with custom cabinetry, serving counter, top of the line stainless steel appliances, granite counters, recessed lighting, glass backsplash and under cabinet lighting. It's gorgeous! The full bath on 1st floor features a large tub area, vaulted ceiling with skylight and an elegant choice of porcelain tile. 2 good size bedrooms on the 1st floor. Beautifully refinished hardwood floor throughout the entire 1st floor. Fully finished basement - large family room with 2nd fireplace another bedroom and full custom bath with large walkin shower. Seperate spacious laundry room with new washer and dryer. Nice big lot with new concrete driveway and a large 2 car garage. Lovely private yard for year round enjoyment. You have to see this home
Location
State IL
County Cook
Area Harwood Heights
Rooms
Basement Full
Interior
Interior Features Vaulted/Cathedral Ceilings, Skylight(s), Hardwood Floors, First Floor Bedroom, First Floor Full Bath
Heating Natural Gas, Forced Air
Cooling Central Air
Fireplaces Number 2
Fireplaces Type Gas Starter
Fireplace Y
Appliance Range, Microwave, Dishwasher, Refrigerator, Washer, Dryer, Stainless Steel Appliance(s), Range Hood
Exterior
Exterior Feature Porch
Parking Features Detached
Garage Spaces 2.0
Community Features Sidewalks, Street Lights
Roof Type Asphalt
Building
Lot Description Fenced Yard
Sewer Public Sewer
Water Lake Michigan, Public
New Construction false
Schools
School District 86 , 86, 234
Others
HOA Fee Include None
Ownership Fee Simple
Special Listing Condition None
Read Less
Want to know what your home might be worth? Contact us for a FREE valuation!

Our team is ready to help you sell your home for the highest possible price ASAP

© 2024 Listings courtesy of MRED as distributed by MLS GRID. All Rights Reserved.
Bought with Noreen Shanley • Dream Town Realty

GET MORE INFORMATION





