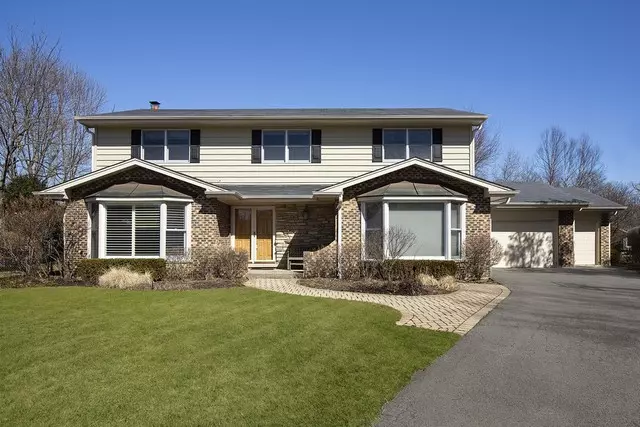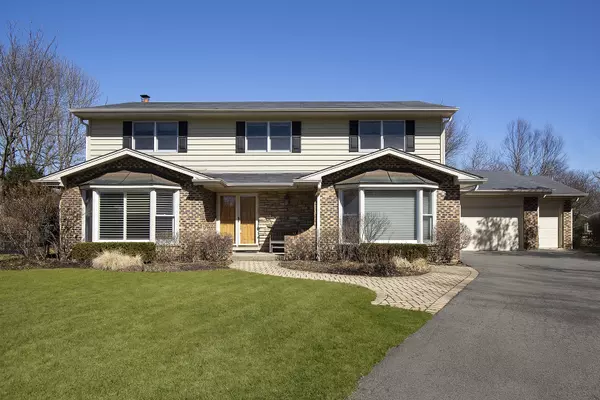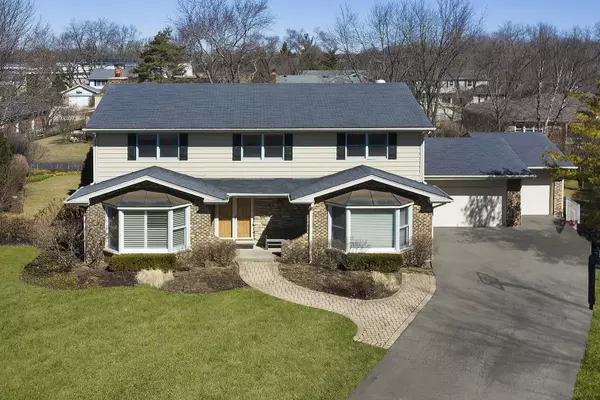$640,000
$674,900
5.2%For more information regarding the value of a property, please contact us for a free consultation.
1730 Mountain CT Deerfield, IL 60015
4 Beds
3 Baths
3,852 SqFt
Key Details
Sold Price $640,000
Property Type Single Family Home
Sub Type Detached Single
Listing Status Sold
Purchase Type For Sale
Square Footage 3,852 sqft
Price per Sqft $166
Subdivision North Trail
MLS Listing ID 10320494
Sold Date 05/10/19
Style Colonial
Bedrooms 4
Full Baths 2
Half Baths 2
Year Built 1968
Annual Tax Amount $19,896
Tax Year 2017
Lot Size 0.319 Acres
Lot Dimensions 48 X 143 X 172 X 144
Property Description
This fabulous EXPANDED & updated 3800+sf beauty w/3 CAR garage, big 1st flr office & wonderful flr plan is nestled on a tranquil cul-de-sac in popular North Trail near schools, park & more! Step into the gracious FOY w/pretty turned staircase & enter the sun-drenched LR w/bayed window or the banquet-sized formal DR. Gourmet cooks will love the huge all-white KIT w/convenient serving areas, granite island & roomy eat area overlooking lush yd. A delightful 4-season sun rm is ideal for entertaining & adjoins both the KIT & FR w/inviting stone fplc; the party can continue out to the attractive brick patio & expansive yd w/underground sprinklers. 4 spacious BRs on 2nd level; the MBR suite boasts gorgeous, separate 'his & hers' marble vanity areas & 2 walk-in organized closets; enlarged spa-like bath features striking vault ceils, jacuzzi & oversized glass-enclosed shower. The enormous LL has big rec & game areas, a fun bar, cedar closet, bath & storage galore. XL mud/laundry rm w/plan ctr.
Location
State IL
County Lake
Area Deerfield, Bannockburn, Riverwoods
Rooms
Basement Full
Interior
Interior Features Vaulted/Cathedral Ceilings, Hardwood Floors, First Floor Laundry, Walk-In Closet(s)
Heating Natural Gas, Forced Air
Cooling Central Air
Fireplaces Number 1
Fireplaces Type Wood Burning
Fireplace Y
Appliance Range, Microwave, Dishwasher, Refrigerator, Washer, Dryer, Disposal
Exterior
Exterior Feature Brick Paver Patio, Storms/Screens
Parking Features Attached
Garage Spaces 3.0
Community Features Sidewalks, Street Lights, Street Paved
Roof Type Asphalt
Building
Lot Description Cul-De-Sac, Landscaped
Sewer Public Sewer
Water Lake Michigan
New Construction false
Schools
Elementary Schools Walden Elementary School
Middle Schools Alan B Shepard Middle School
High Schools Deerfield High School
School District 109 , 109, 113
Others
HOA Fee Include None
Ownership Fee Simple
Special Listing Condition None
Read Less
Want to know what your home might be worth? Contact us for a FREE valuation!

Our team is ready to help you sell your home for the highest possible price ASAP

© 2024 Listings courtesy of MRED as distributed by MLS GRID. All Rights Reserved.
Bought with Jodi Taub • Coldwell Banker Residential

GET MORE INFORMATION





