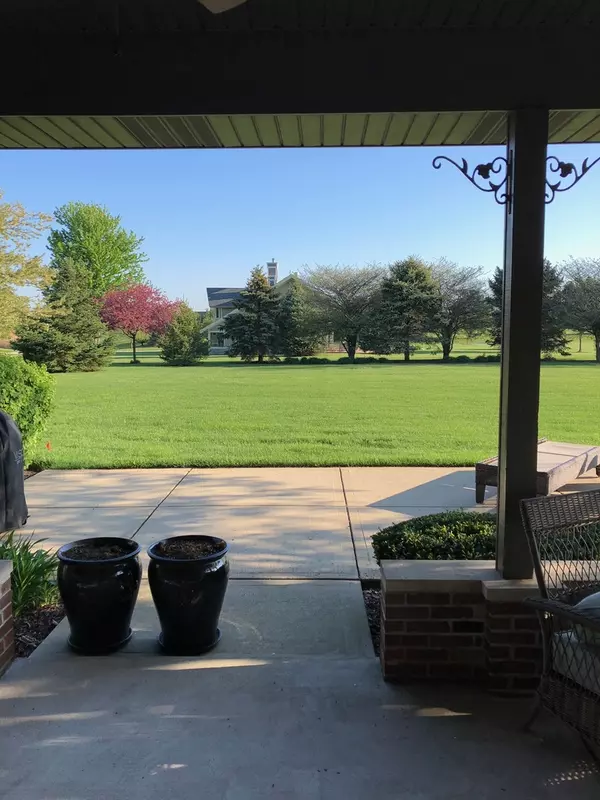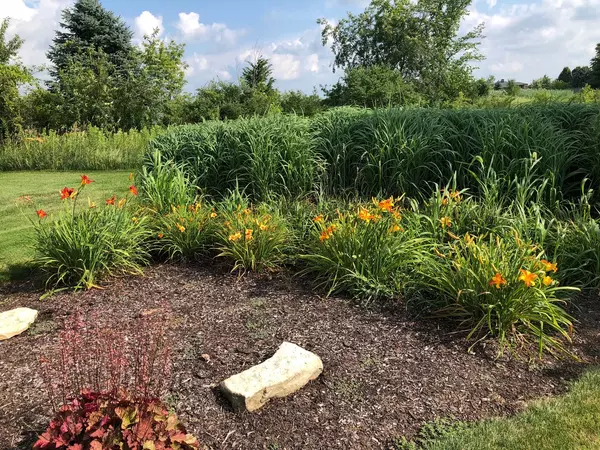$435,000
$449,808
3.3%For more information regarding the value of a property, please contact us for a free consultation.
23763 S Saddle Creek DR Manhattan, IL 60442
4 Beds
3.5 Baths
2,204 SqFt
Key Details
Sold Price $435,000
Property Type Single Family Home
Sub Type Detached Single
Listing Status Sold
Purchase Type For Sale
Square Footage 2,204 sqft
Price per Sqft $197
Subdivision Saddlecreek Estates
MLS Listing ID 10326173
Sold Date 06/05/19
Style Ranch
Bedrooms 4
Full Baths 3
Half Baths 1
Year Built 1994
Annual Tax Amount $11,670
Tax Year 2017
Lot Size 2.590 Acres
Lot Dimensions 424 X 257
Property Description
All Brick Ranch home on 2.5 acres!! Country living at its best in this wonderful subdivision. Vaulted ceilings and hardwood floors in living room and eat in kitchen. Fireplace in the living room. 3 main level bedrooms plus office that can be 4th bedroom. Full finished basement offers plenty of additional living space, wood-burning stove, work out room or bedroom & full bath. Three car attached garage that is extra deep. Main level laundry room. Extra large outbuilding with separate electric and wood-burning stove. Never loose power with the gas powered generator. Long Concrete driveway, covered patio is perfect for outside dining and entertaining. Amazing landscaping with lots of perennials and mature trees.
Location
State IL
County Will
Area Manhattan/Wilton Center
Rooms
Basement Full
Interior
Interior Features Vaulted/Cathedral Ceilings, Hardwood Floors, First Floor Bedroom, First Floor Laundry, First Floor Full Bath, Walk-In Closet(s)
Heating Natural Gas, Forced Air
Cooling Central Air
Fireplaces Number 2
Fireplaces Type Wood Burning, Wood Burning Stove, Gas Starter
Equipment Central Vacuum, CO Detectors, Ceiling Fan(s), Sump Pump, Generator
Fireplace Y
Appliance Double Oven, Microwave, Dishwasher, Refrigerator, Washer, Dryer, Stainless Steel Appliance(s), Water Softener
Exterior
Exterior Feature Patio, Storms/Screens
Parking Features Attached, Detached
Garage Spaces 6.0
Roof Type Asphalt
Building
Lot Description Mature Trees
Sewer Septic-Private
Water Private Well
New Construction false
Schools
School District 114 , 114, 210
Others
HOA Fee Include None
Ownership Fee Simple
Special Listing Condition None
Read Less
Want to know what your home might be worth? Contact us for a FREE valuation!

Our team is ready to help you sell your home for the highest possible price ASAP

© 2024 Listings courtesy of MRED as distributed by MLS GRID. All Rights Reserved.
Bought with Robert Kroll • Century 21 Pride Realty

GET MORE INFORMATION





