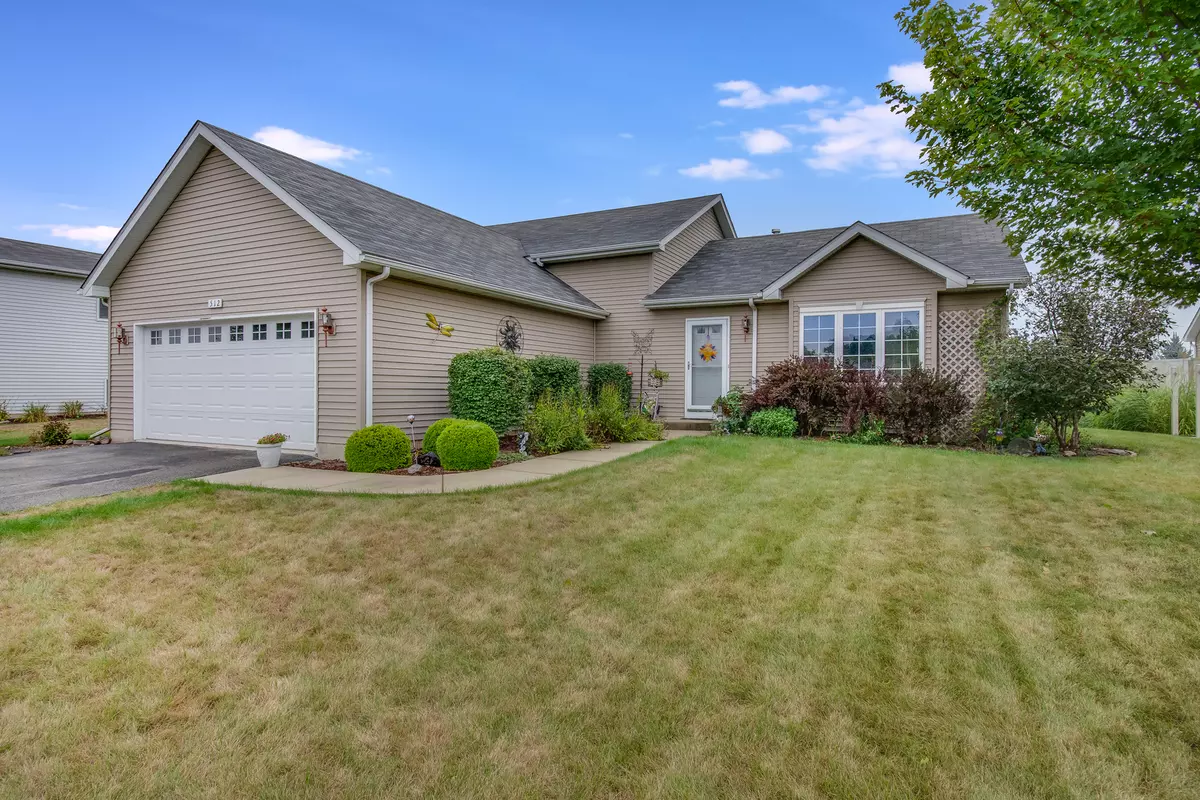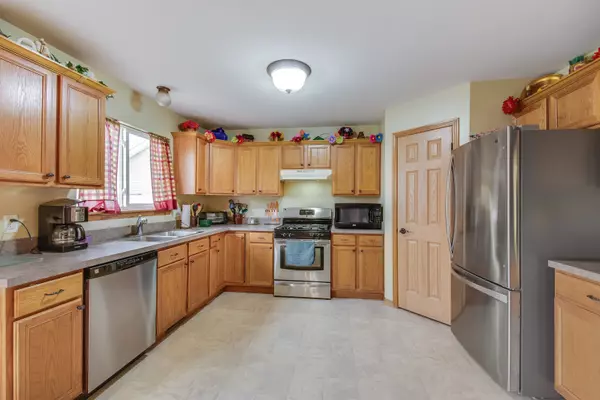$215,000
$222,000
3.2%For more information regarding the value of a property, please contact us for a free consultation.
512 Palomino DR Plano, IL 60545
3 Beds
3 Baths
1,400 SqFt
Key Details
Sold Price $215,000
Property Type Single Family Home
Sub Type Detached Single
Listing Status Sold
Purchase Type For Sale
Square Footage 1,400 sqft
Price per Sqft $153
MLS Listing ID 10328597
Sold Date 06/27/19
Bedrooms 3
Full Baths 3
HOA Fees $16/ann
Year Built 2006
Annual Tax Amount $5,777
Tax Year 2017
Lot Size 0.294 Acres
Lot Dimensions 81X175X80X174
Property Description
Motivated Seller!!! NO SSA, MORE SPACE THAN YOU THINK...Well maintained and ready to move into, this three bedroom, three bathroom house has a lot of room for everything and everybody. This open floorplan has a spacious living room on the main level that flows into a huge eat in kitchen. You'll find no lack of cabinet, counter or pantry space here. There are multiple seating options with the long breakfast bar and attached eating space. The kitchen leads out to your paver patio that overlooks a well landscaped backyard. Go upstairs from your kitchen to find your three bedrooms and two of the full baths. There's even a small loft you can use as a computer niche. Go down from your kitchen into the finished english basement. Bright with natural light and neutral colors, the third full bath and laundry room are down there as well. Lastly, a sub basement provides all the space you need for storage! Lovingly maintained by the original owners but being sold AS-IS
Location
State IL
County Kendall
Area Plano
Rooms
Basement Partial
Interior
Interior Features Bar-Dry, Wood Laminate Floors
Heating Natural Gas
Cooling Central Air
Fireplace N
Appliance Range, Dishwasher, Refrigerator, Washer, Dryer, Stainless Steel Appliance(s), Range Hood
Exterior
Exterior Feature Patio, Storms/Screens
Parking Features Attached
Garage Spaces 2.0
Community Features Sidewalks, Street Lights, Street Paved
Roof Type Asphalt
Building
Sewer Public Sewer
Water Public
New Construction false
Schools
School District 88 , 88, 88
Others
HOA Fee Include Insurance
Ownership Fee Simple w/ HO Assn.
Special Listing Condition None
Read Less
Want to know what your home might be worth? Contact us for a FREE valuation!

Our team is ready to help you sell your home for the highest possible price ASAP

© 2024 Listings courtesy of MRED as distributed by MLS GRID. All Rights Reserved.
Bought with Susan Peloso • RE/MAX Action

GET MORE INFORMATION





